795 Goliath Place, The Villages, FL 32162
| Listing ID |
11263709 |
|
|
|
| Property Type |
House |
|
|
|
| County |
Sumter |
|
|
|
| Neighborhood |
32162 - Lady Lake/The Villages |
|
|
|
|
| Total Tax |
$3,239 |
|
|
|
| Tax ID |
D36M194 |
|
|
|
| FEMA Flood Map |
fema.gov/portal |
|
|
|
| Year Built |
2008 |
|
|
|
|
Beautiful 3/2 designer home with golf cart garage in Village of Bonita, which is the perfect and most central location in The Villages. This home is ideally situated on a corner lot so that the all-season Florida room has privacy with no kissing lanais. The Florida room adds 252 SqFt to the home for a total of 2,179 SqFt of actual living space. The many upgrades in this stunning Gardenia model set it apart from others. The kitchen has high-end Samsung fingerprint-resistant appliances with a Flex-Duo slide-in range with convection oven that easily converts from a single oven to a double oven, beveled granite counters, tile backsplash, cabinet pullouts, under-counter lighting, and eating space in the kitchen. Additional interior features/upgrades include plantation shutters, leaded-glass front entry door, ceramic tile with accent border throughout the living areas and main bedroom, Roman walk-in shower, dual vanities, his/her closets, three solar tubes, crown Moulding throughout, and high-end light fixtures and fans ($7,000). The exterior was just painted and there is a water softener system. The garage is oversized, and the attic has been floored offering lots of additional storage. Bedroom Closet Type: Walk-in Closet (Primary Bedroom).
|
- 3 Total Bedrooms
- 2 Full Baths
- 1927 SF
- 0.17 Acres
- 7564 SF Lot
- Built in 2008
- Owner Occupancy
- Slab Basement
- Builder Model: Gardenia
- Building Area Source: Public Records
- Building Total SqFt: 2874
- Levels: One
- Sq Ft Source: Public Records
- Lot Size Square Meters: 703
- Total Acreage: 0 to less than 1/4
- Zoning: RES
- Oven/Range
- Refrigerator
- Dishwasher
- Microwave
- Garbage Disposal
- Washer
- Dryer
- Carpet Flooring
- Ceramic Tile Flooring
- 8 Rooms
- Walk-in Closet
- Kitchen
- Electric Fuel
- Central A/C
- Additional Rooms: Florida room
- Living Area Meters: 179.02
- Other Appliances: Solar hot water, water softener
- Interior Features: Ceiling fans(s), crown molding, high ceilings, living room/dining room combo, open floorplan, primary bedroom main floor, skylight(s), stone counters, thermostat, tray ceiling(s), vaulted ceiling(s)
- Window Features: Blinds, Insulated Windows, Shades, Shutters
- Masonry - Stucco Construction
- Stucco Siding
- Attached Garage
- 2 Garage Spaces
- Community Water
- Municipal Sewer
- Patio
- Open Porch
- Corner
- Subdivision: The Villages
- Garage Dimensions: 22x29
- Patio and Porch Features: Enclosed
- Road Surface: Paved
- Roof: Shingle
- Utilities: Public
- Exterior Features: Irrigation system, lighting
- Parking Features: Golf cart garage, golf cart parking, oversized
- Village Of Bonita
- Pool
- Tennis Court
- Golf
- Playground
- Senior Community: Yes
- Community Features: Deed restrictions, dog park, carts ok, irrigation-reclaimed water, park, restaurant, sidewalks
- $3,239 Total Tax
- Tax Year 2023
- Other Fees Amount: 195
- Other Fees Term: Monthly
- Total Annual Fees: 2340.00
- Total Monthly Fees: 195.00
Listing data is deemed reliable but is NOT guaranteed accurate.
|



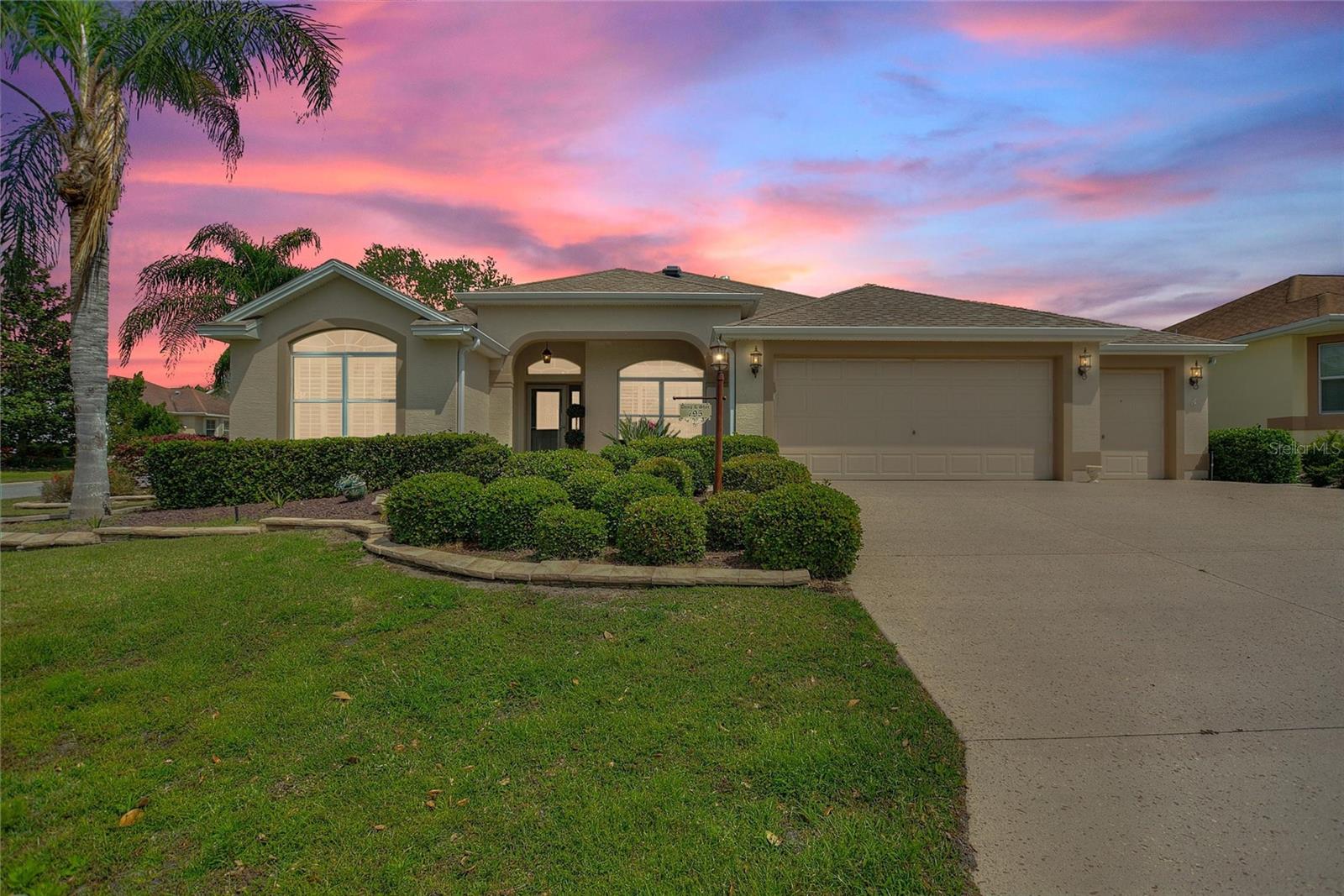

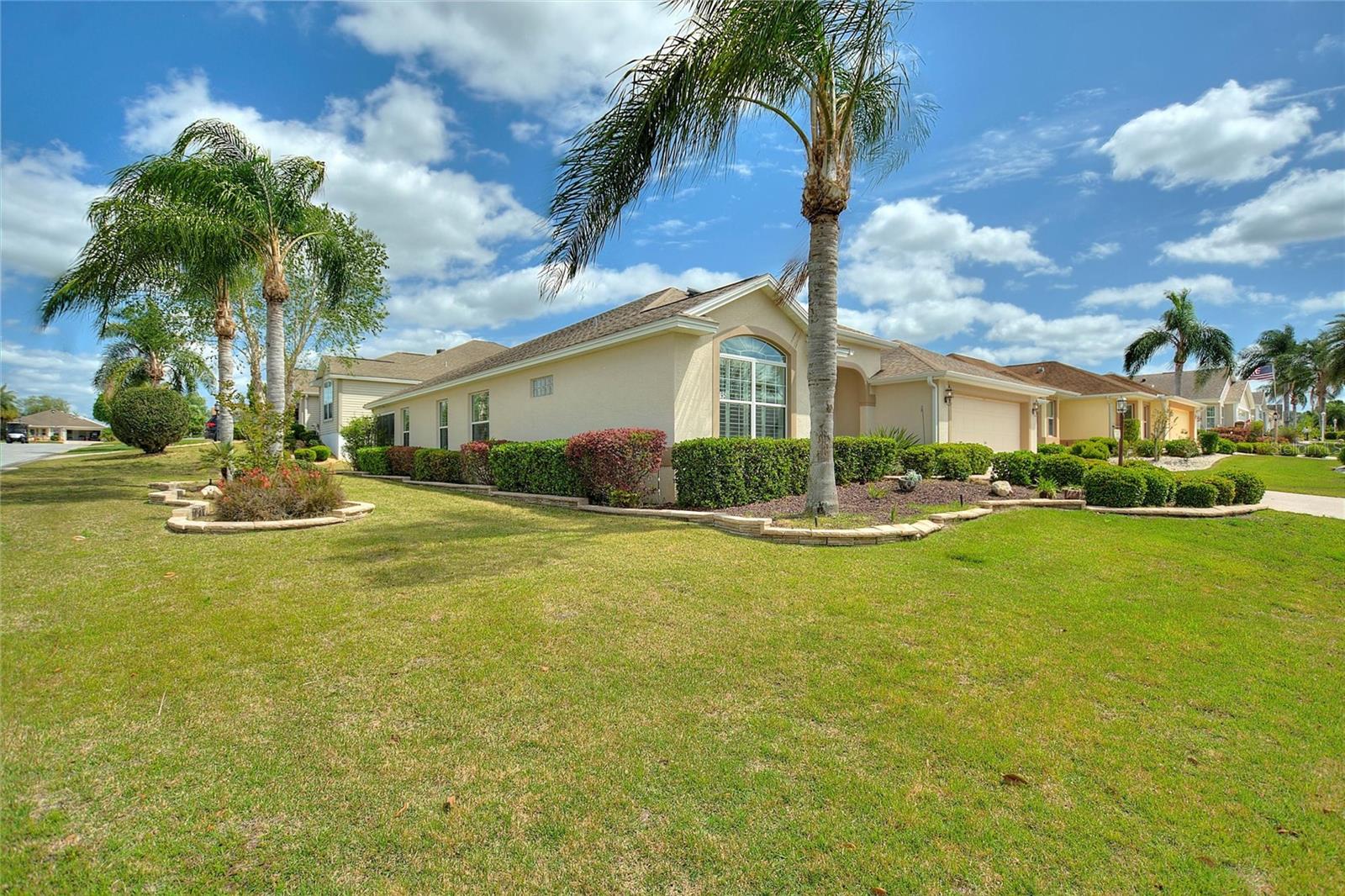 ;
;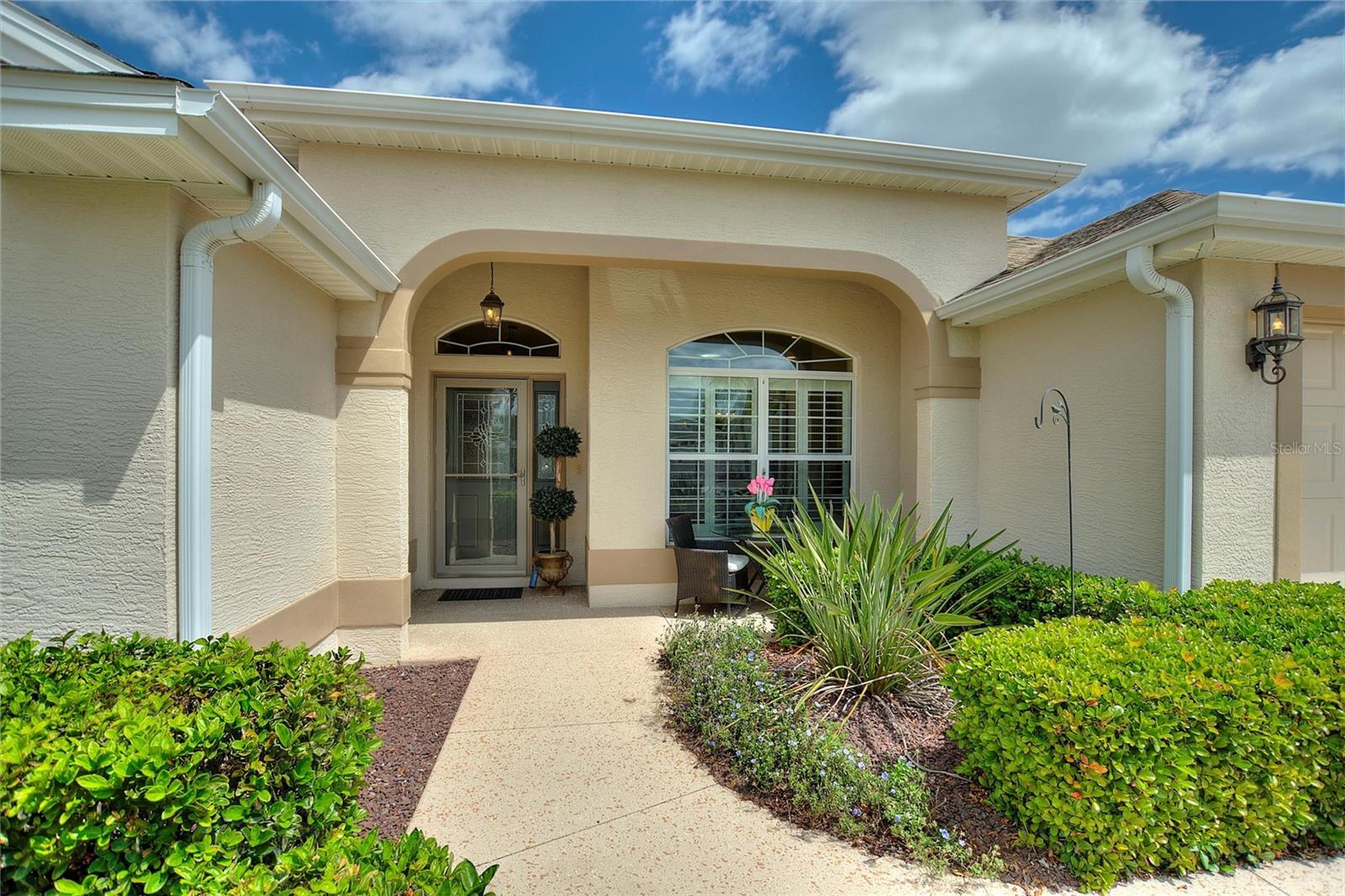 ;
;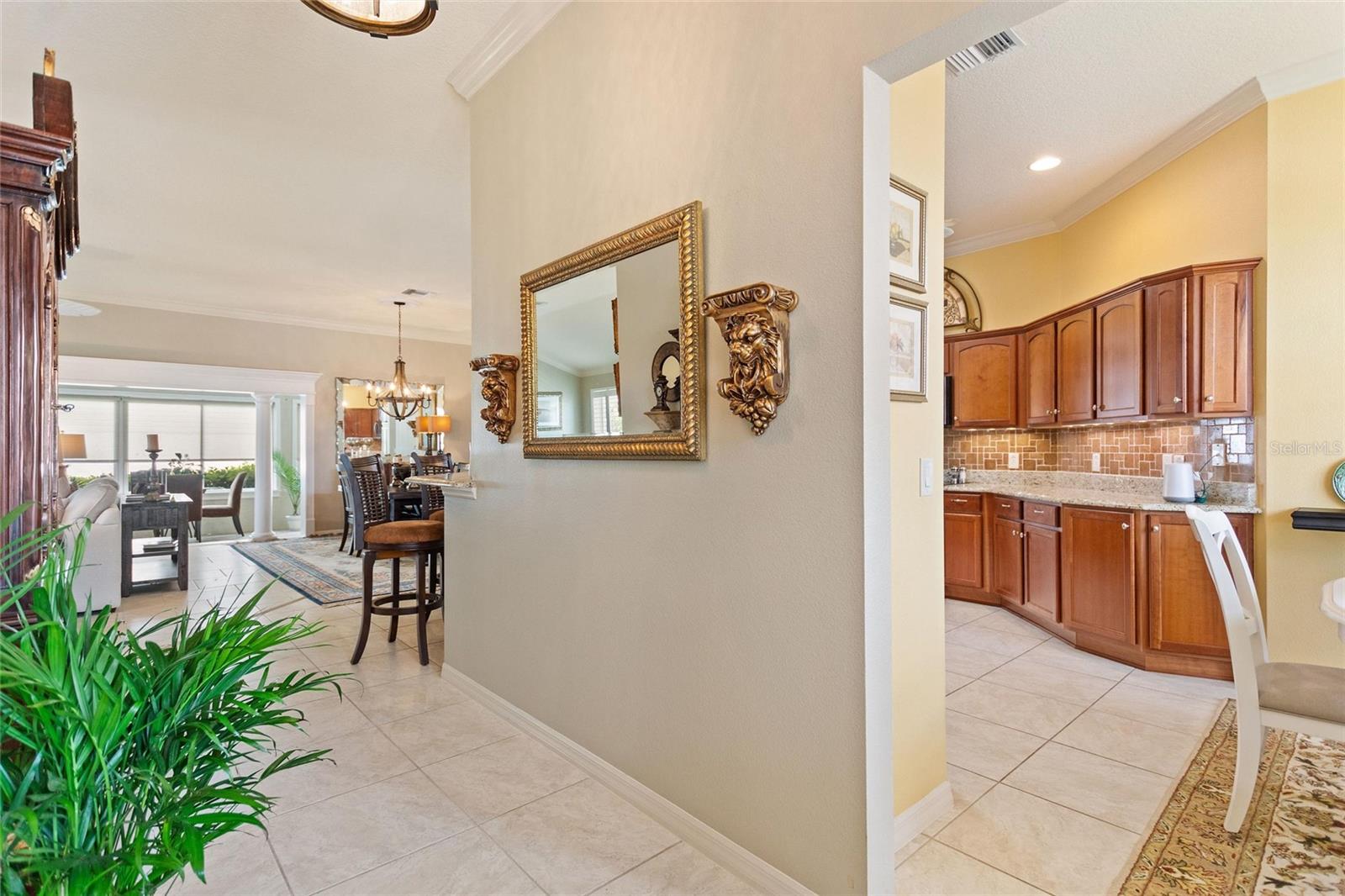 ;
;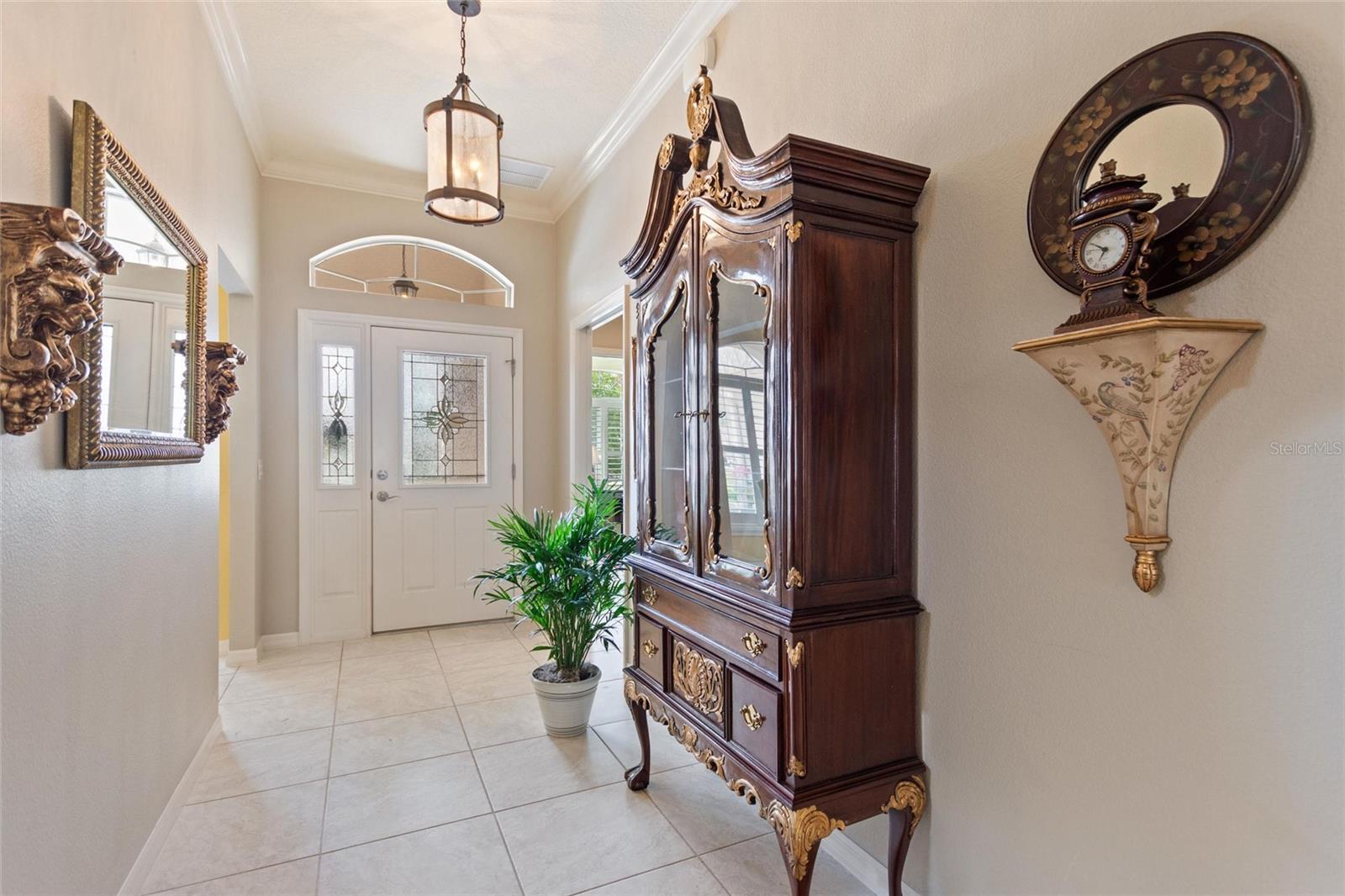 ;
;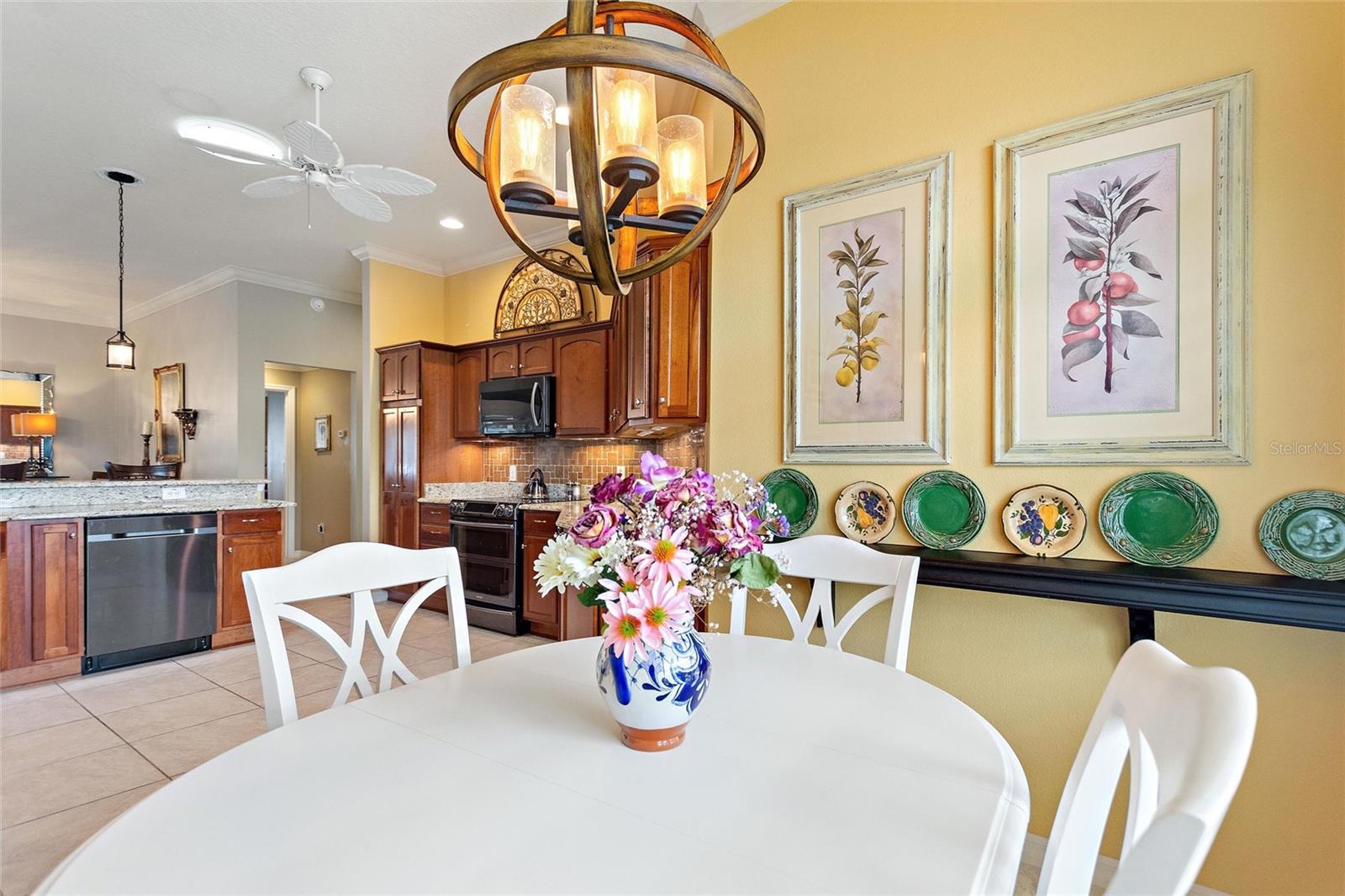 ;
;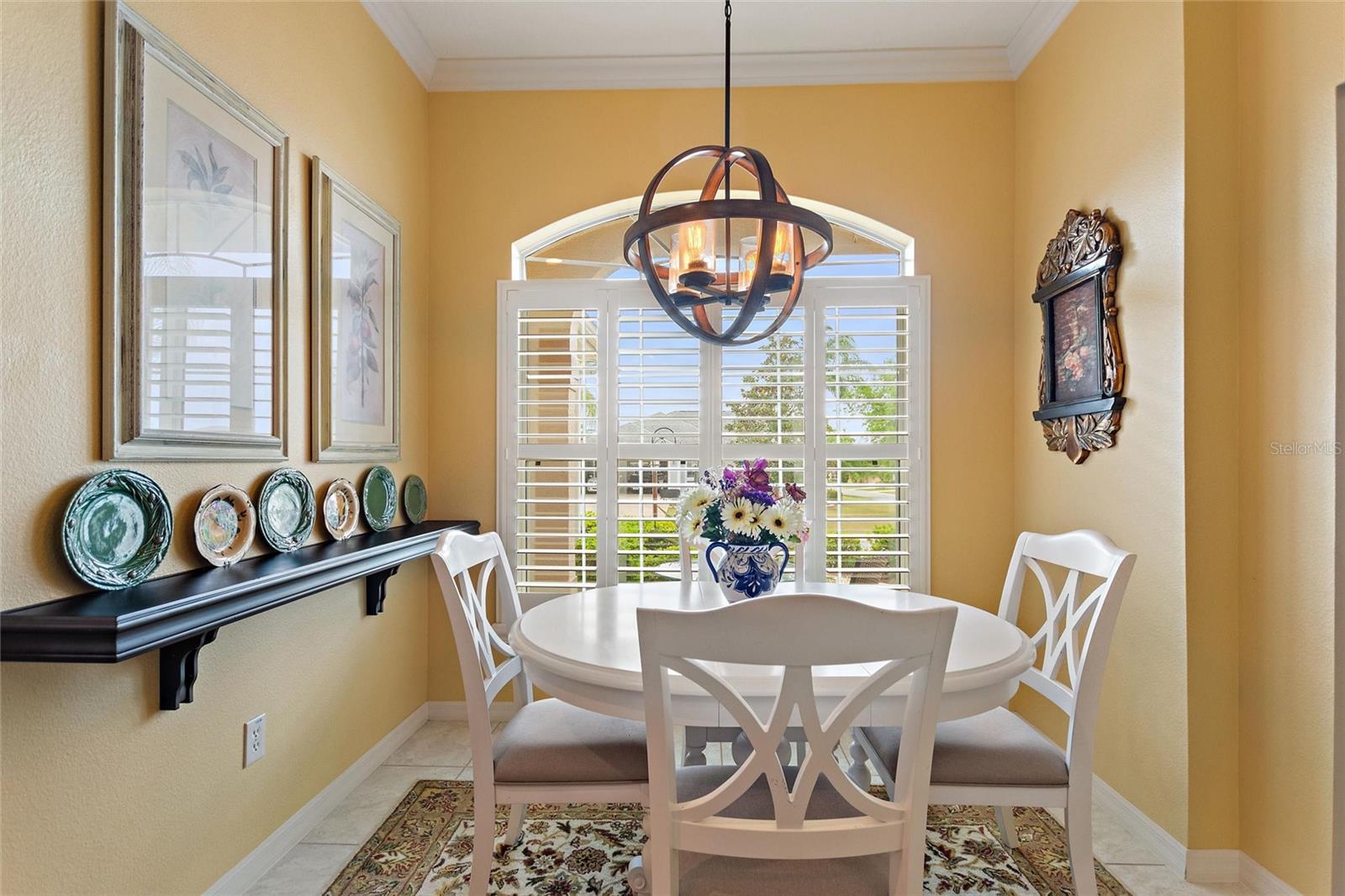 ;
;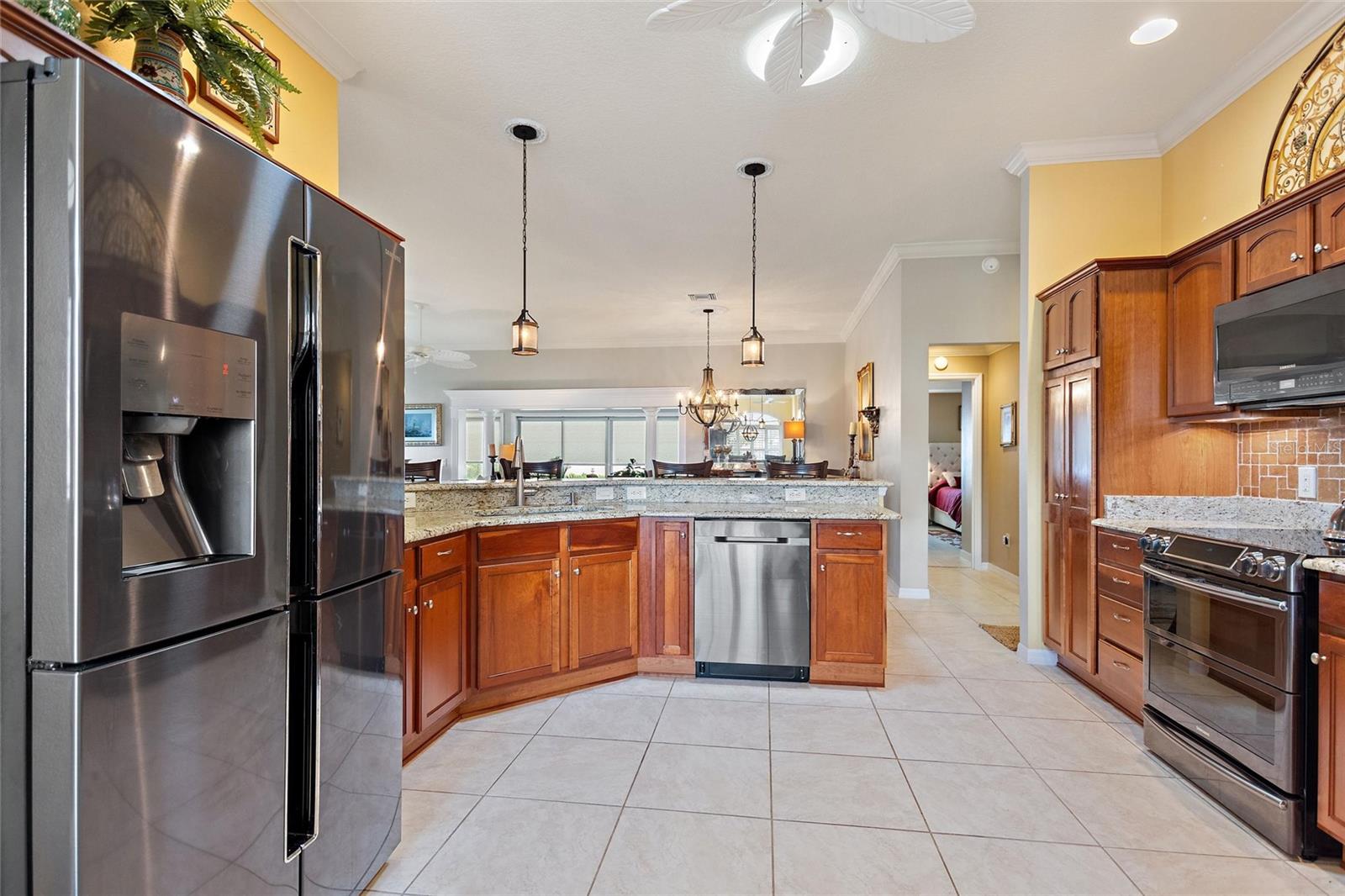 ;
;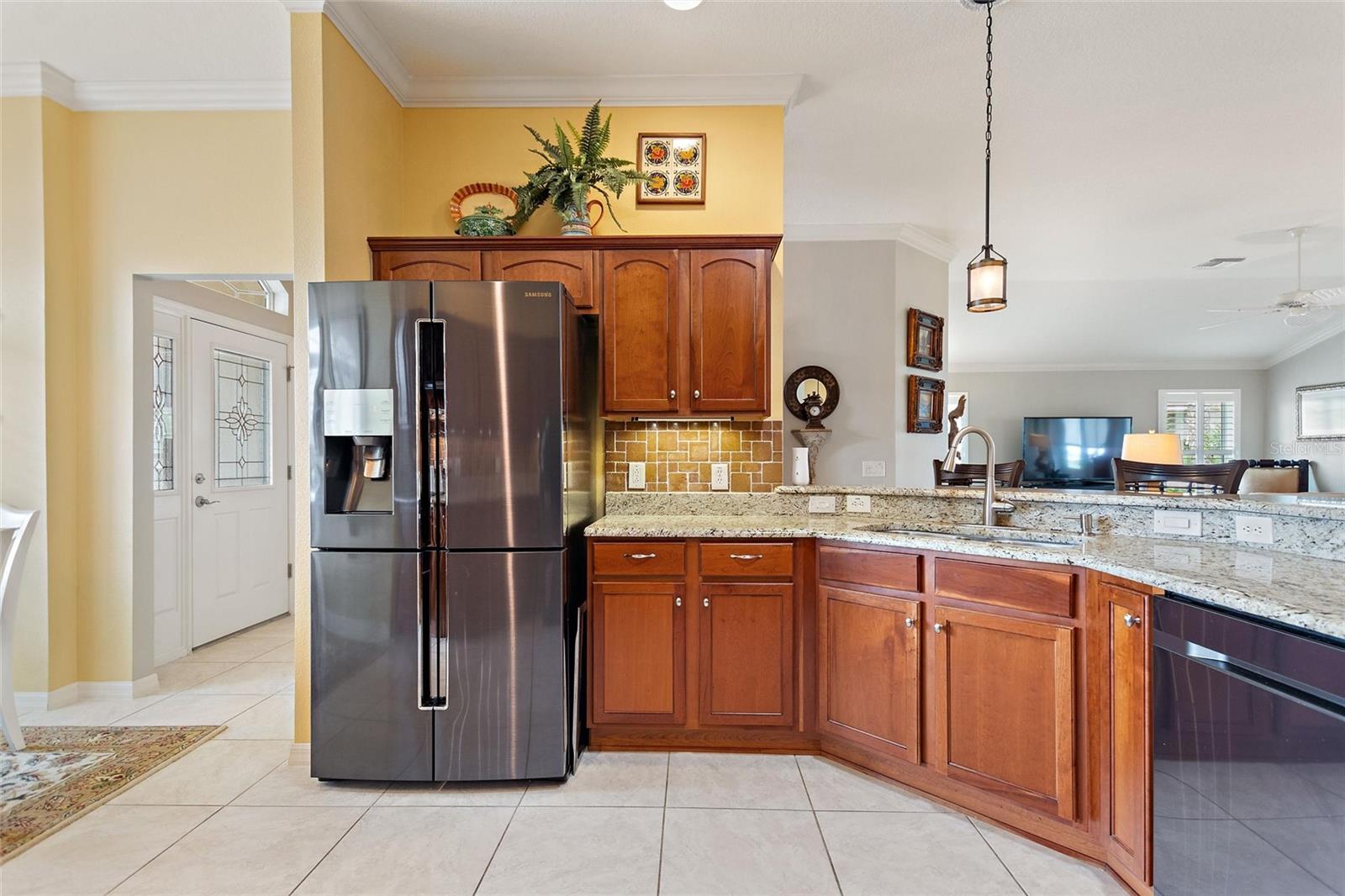 ;
;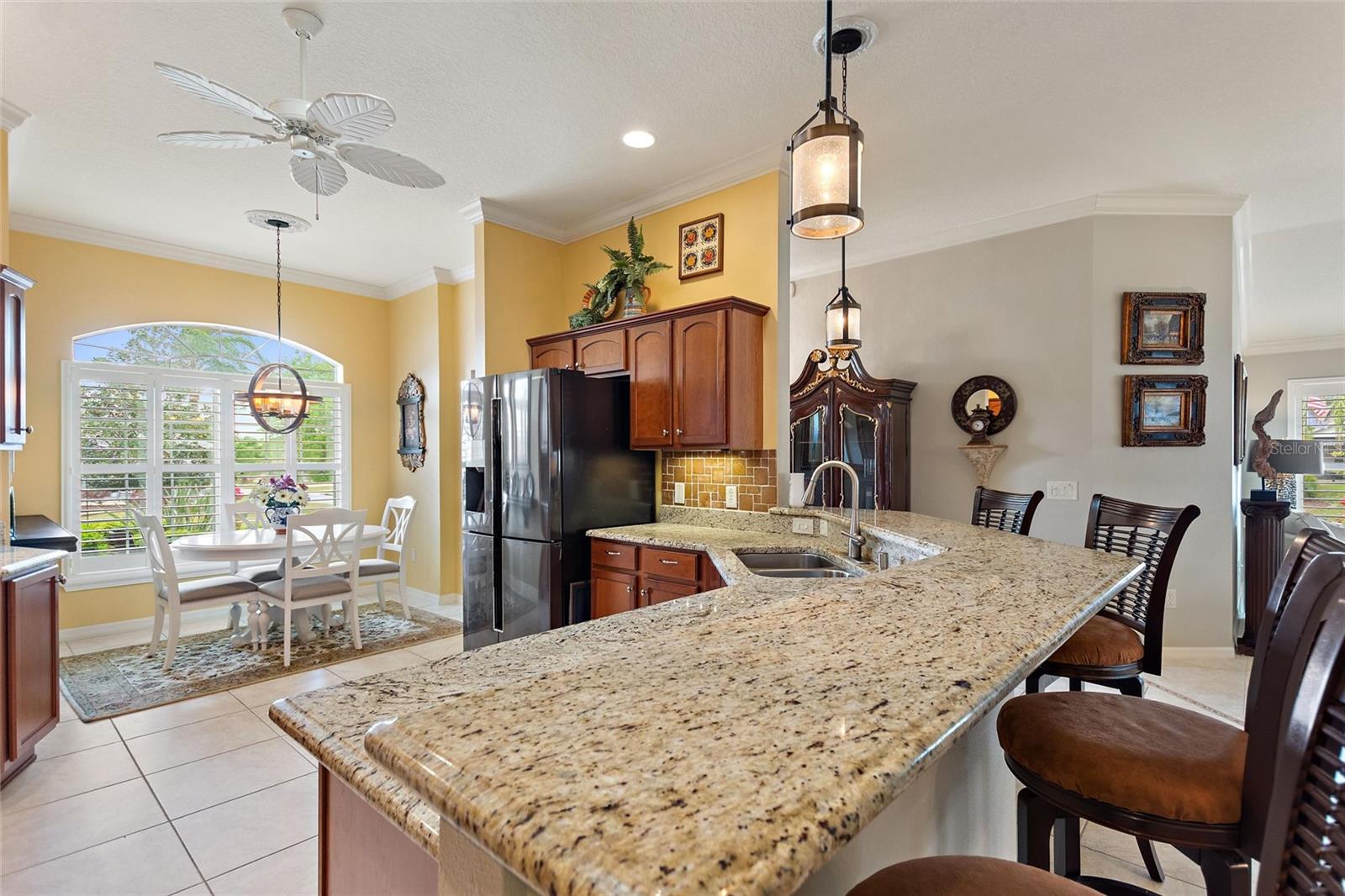 ;
;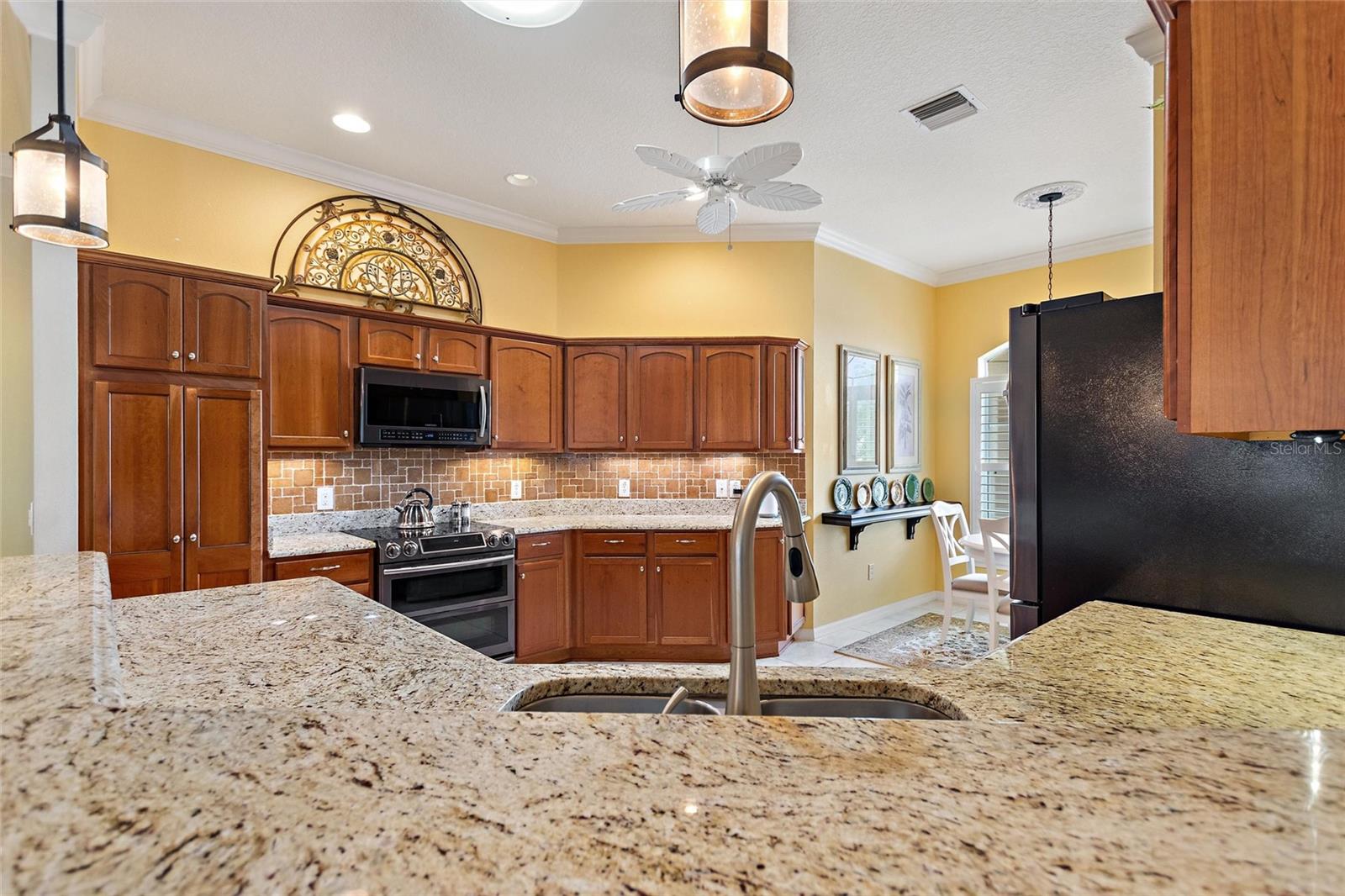 ;
;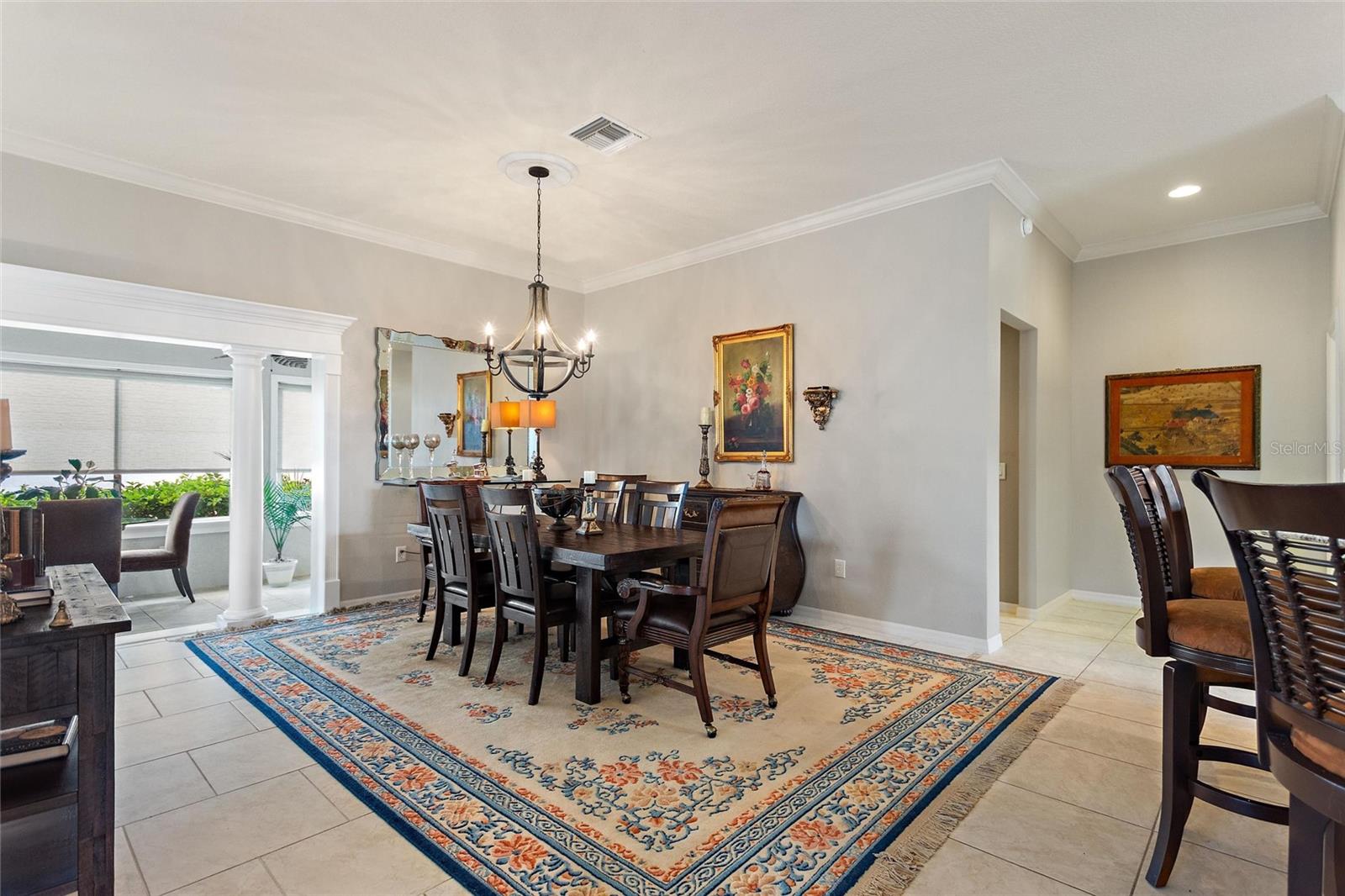 ;
;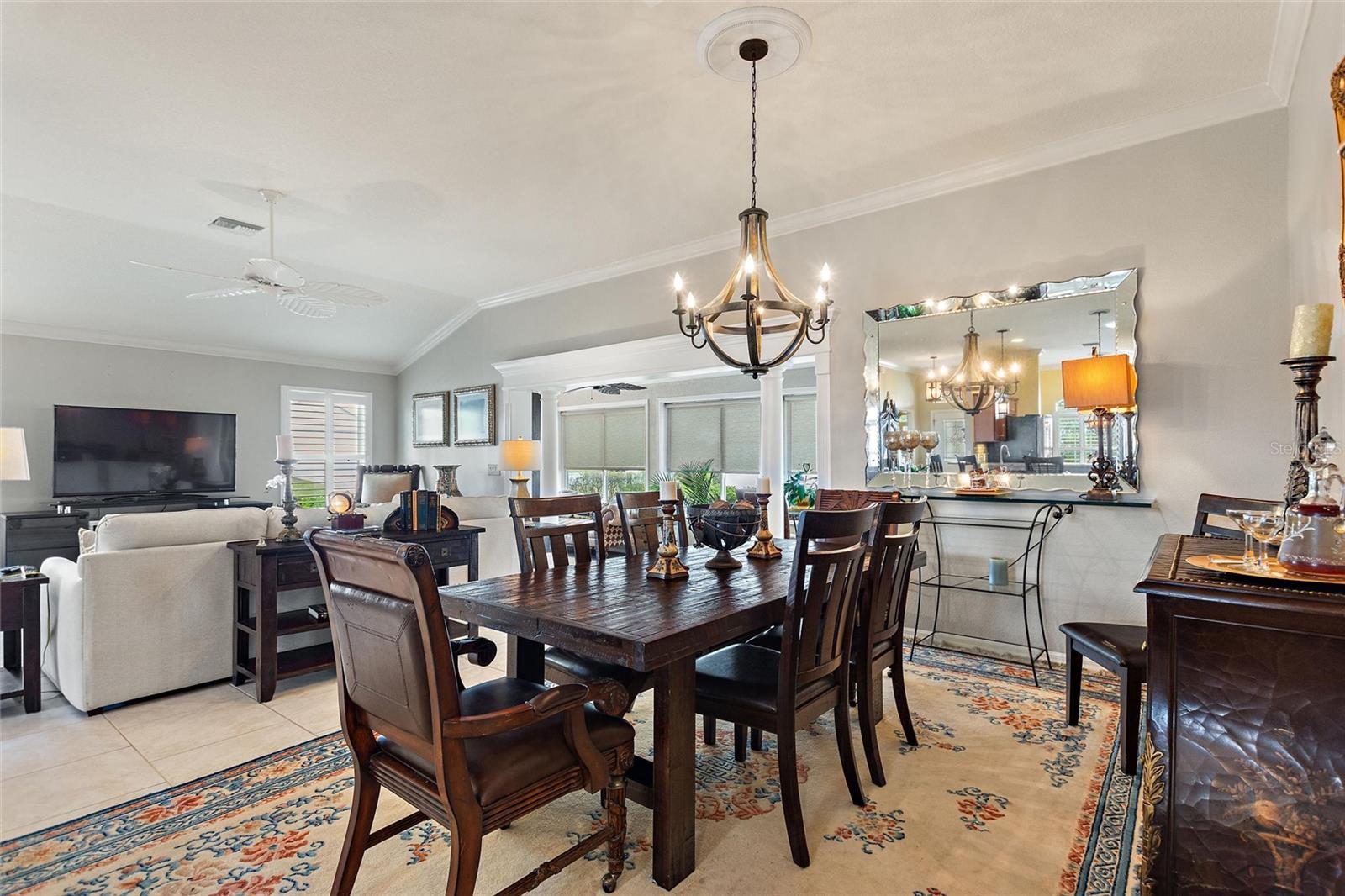 ;
;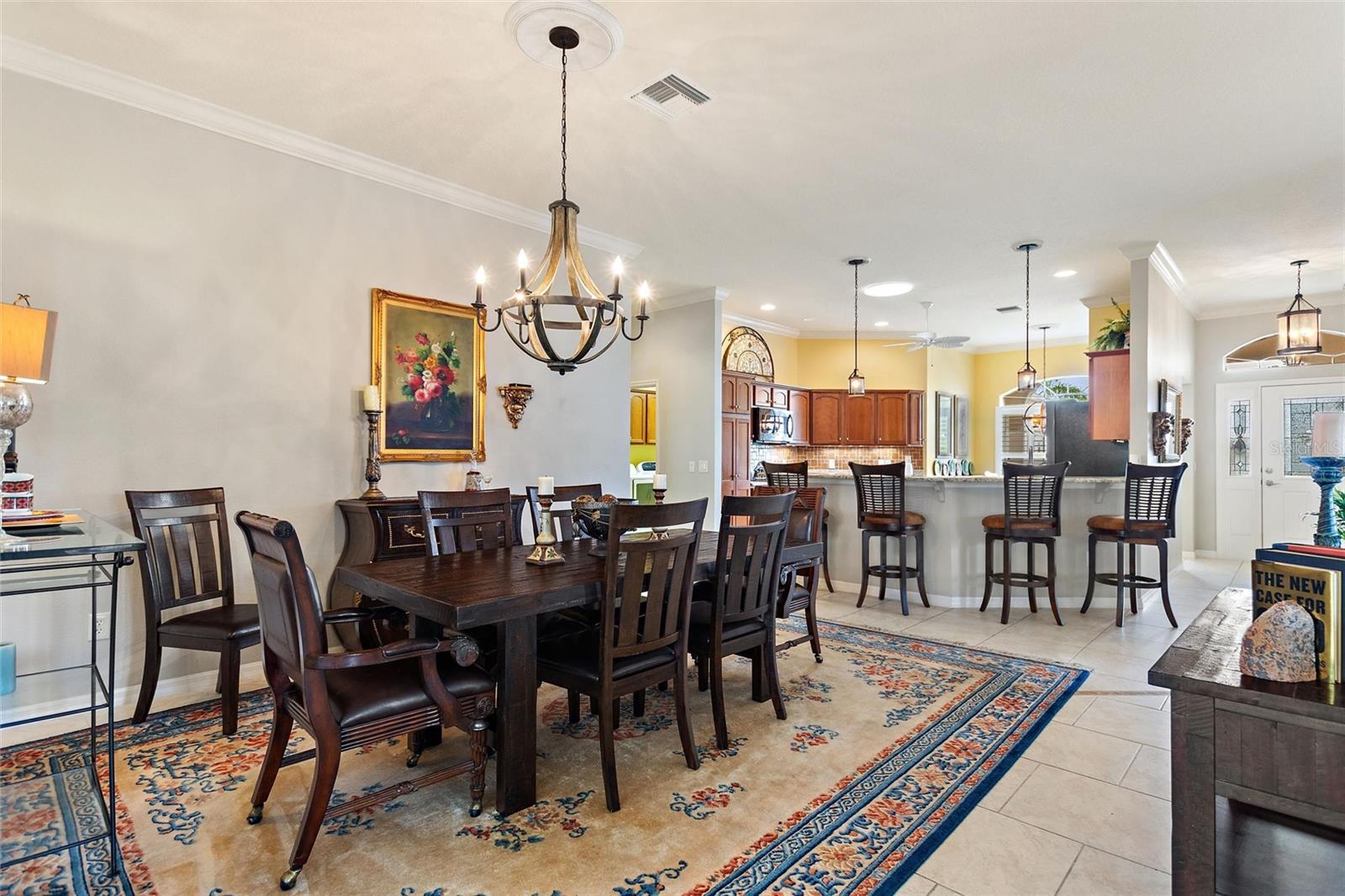 ;
;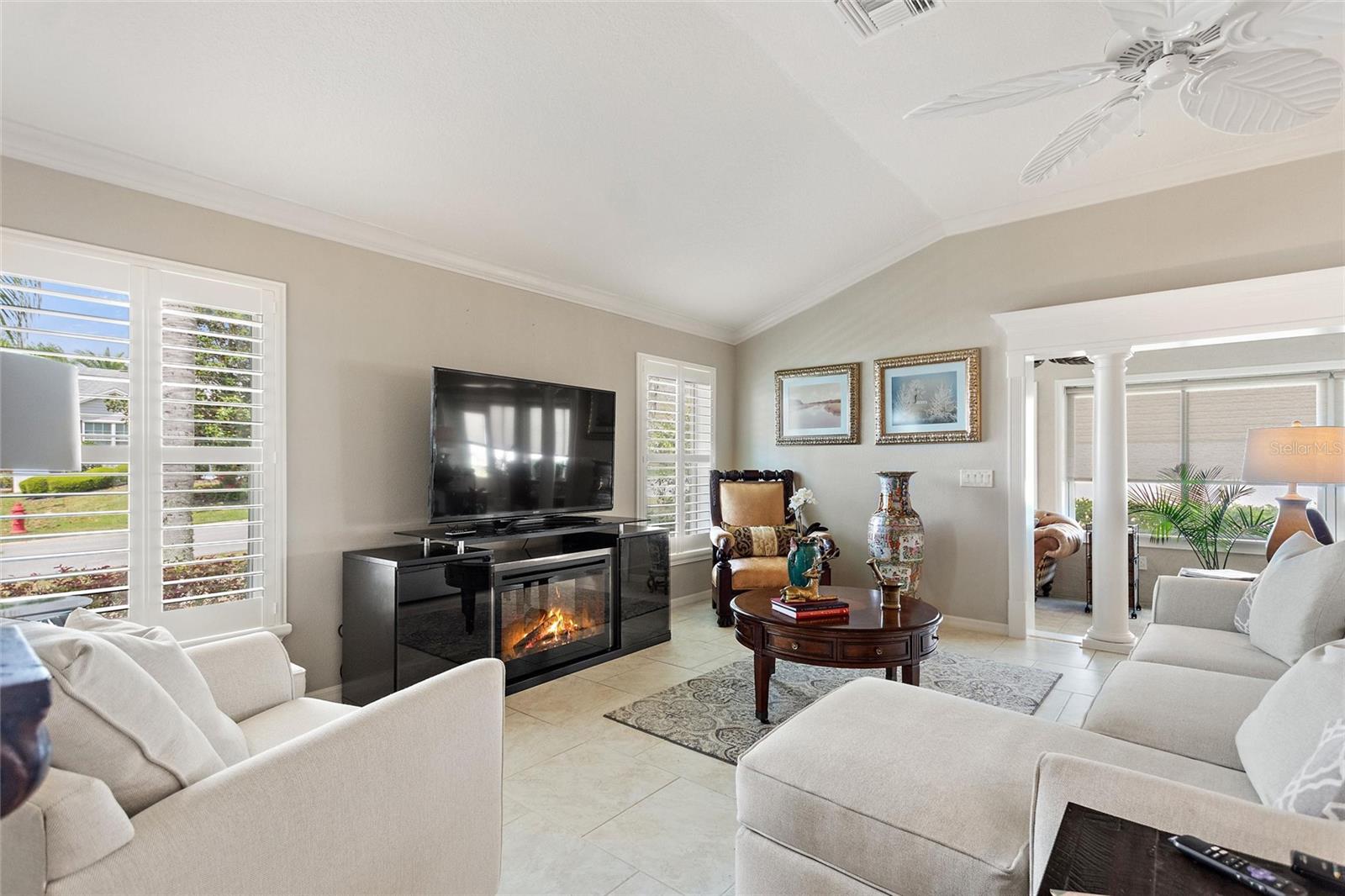 ;
;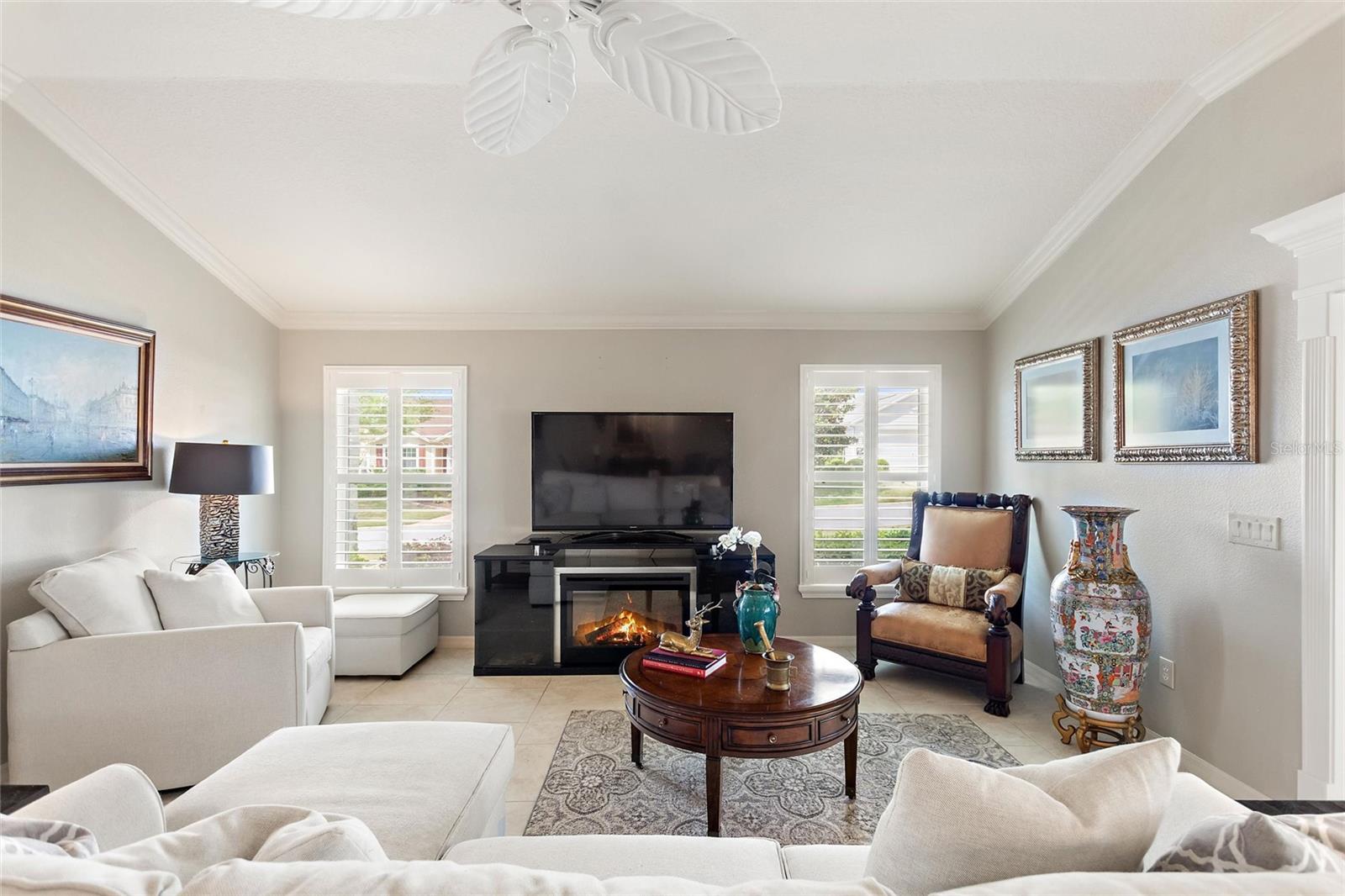 ;
;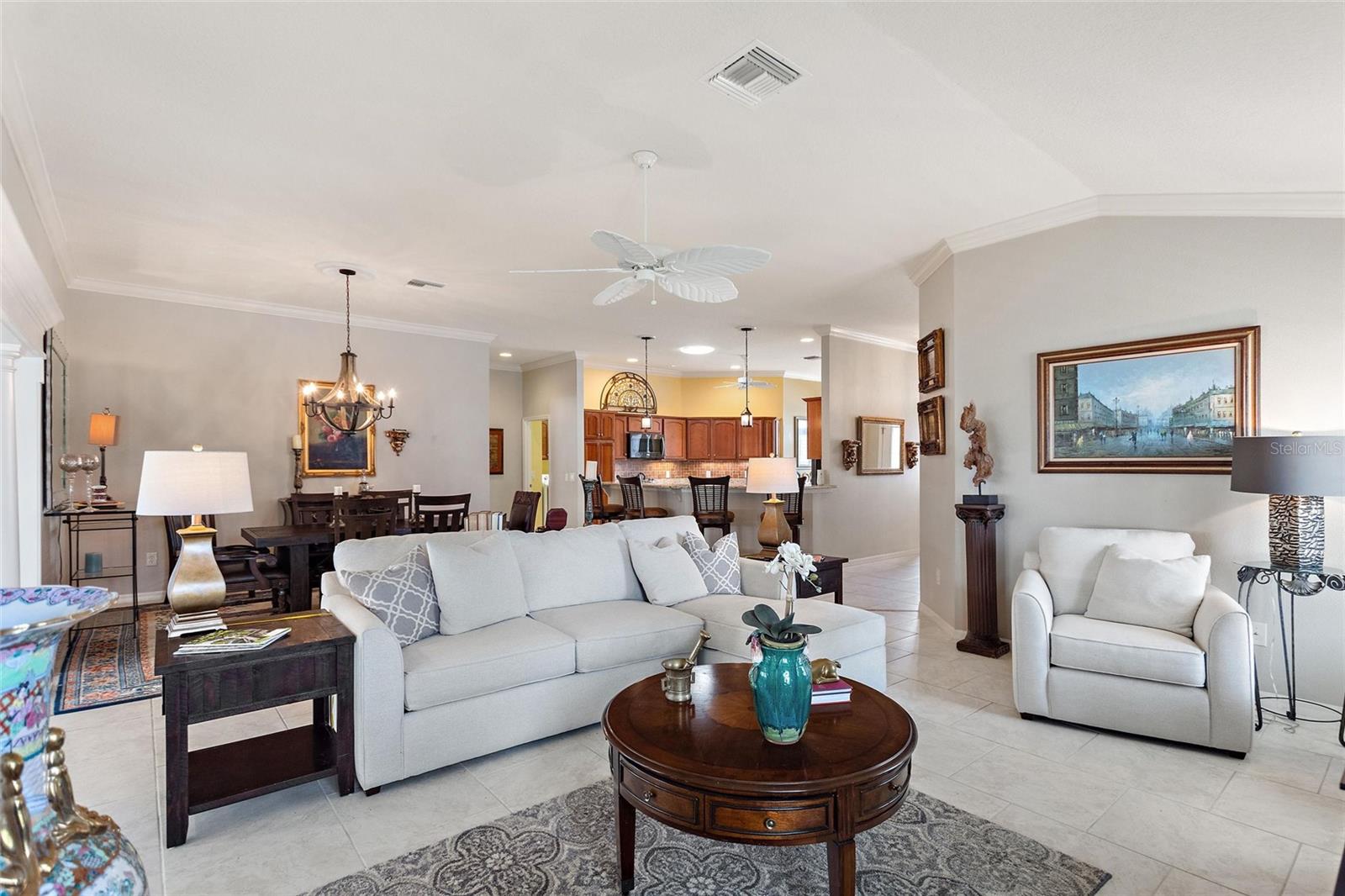 ;
;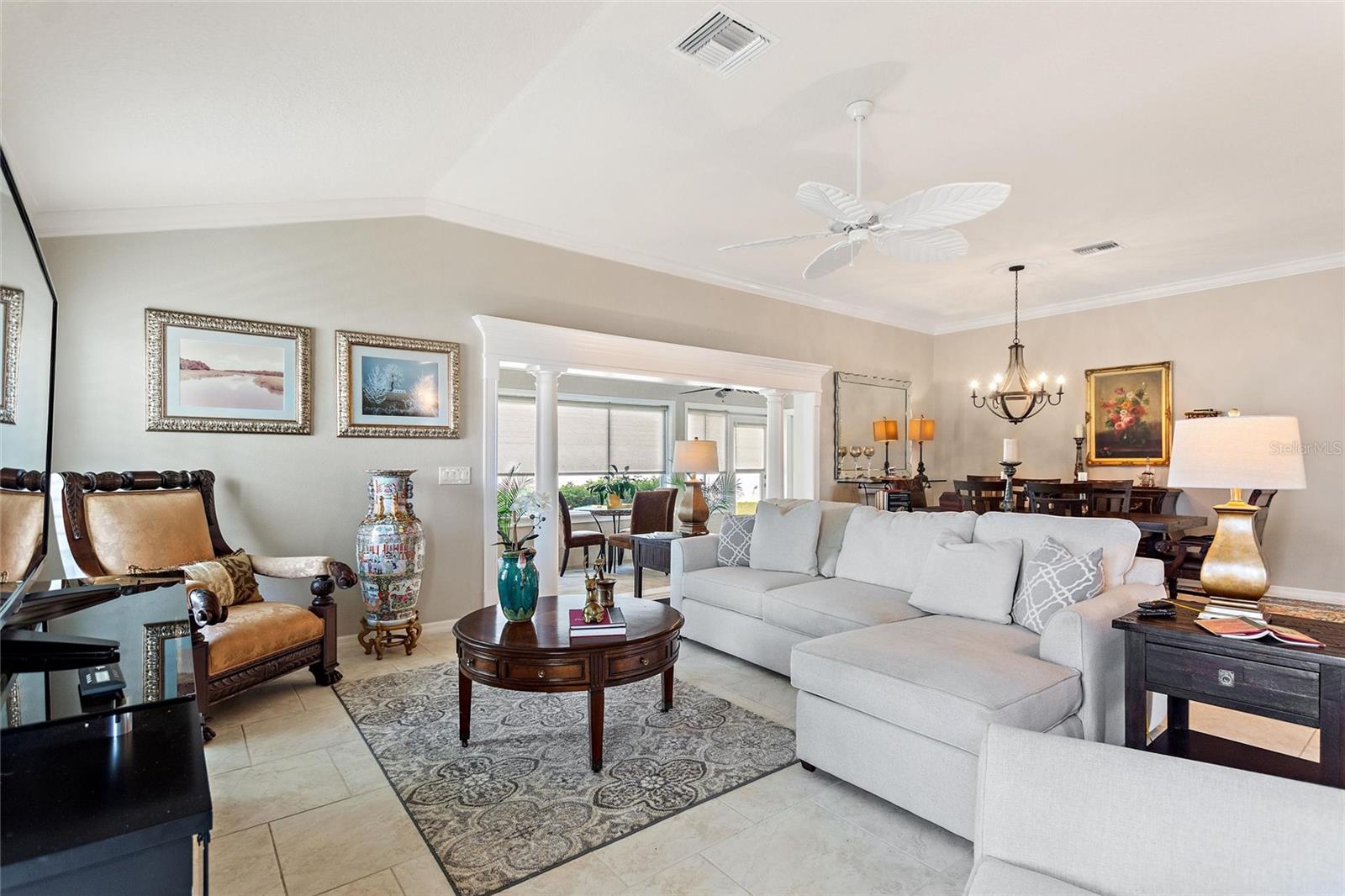 ;
;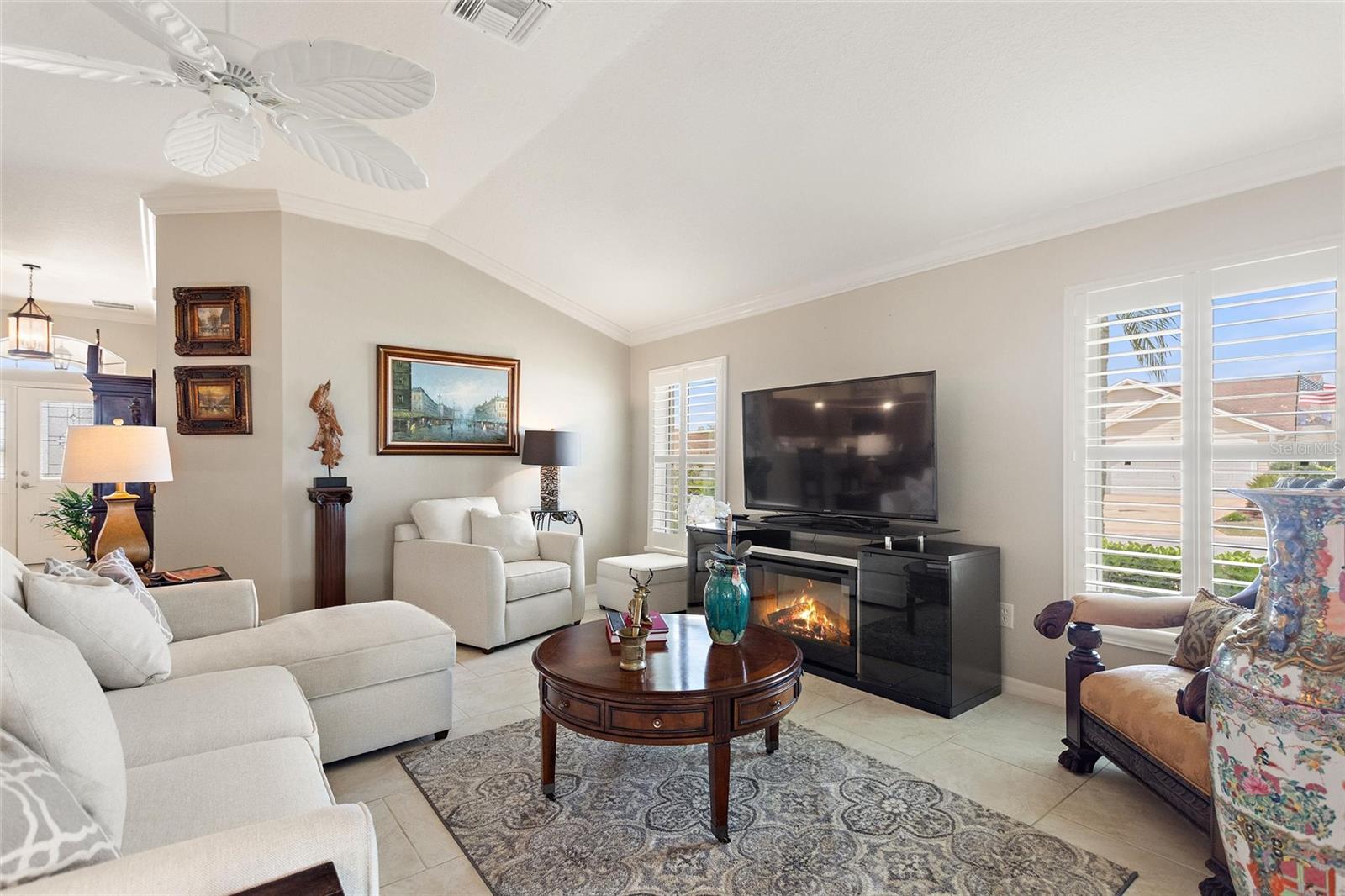 ;
;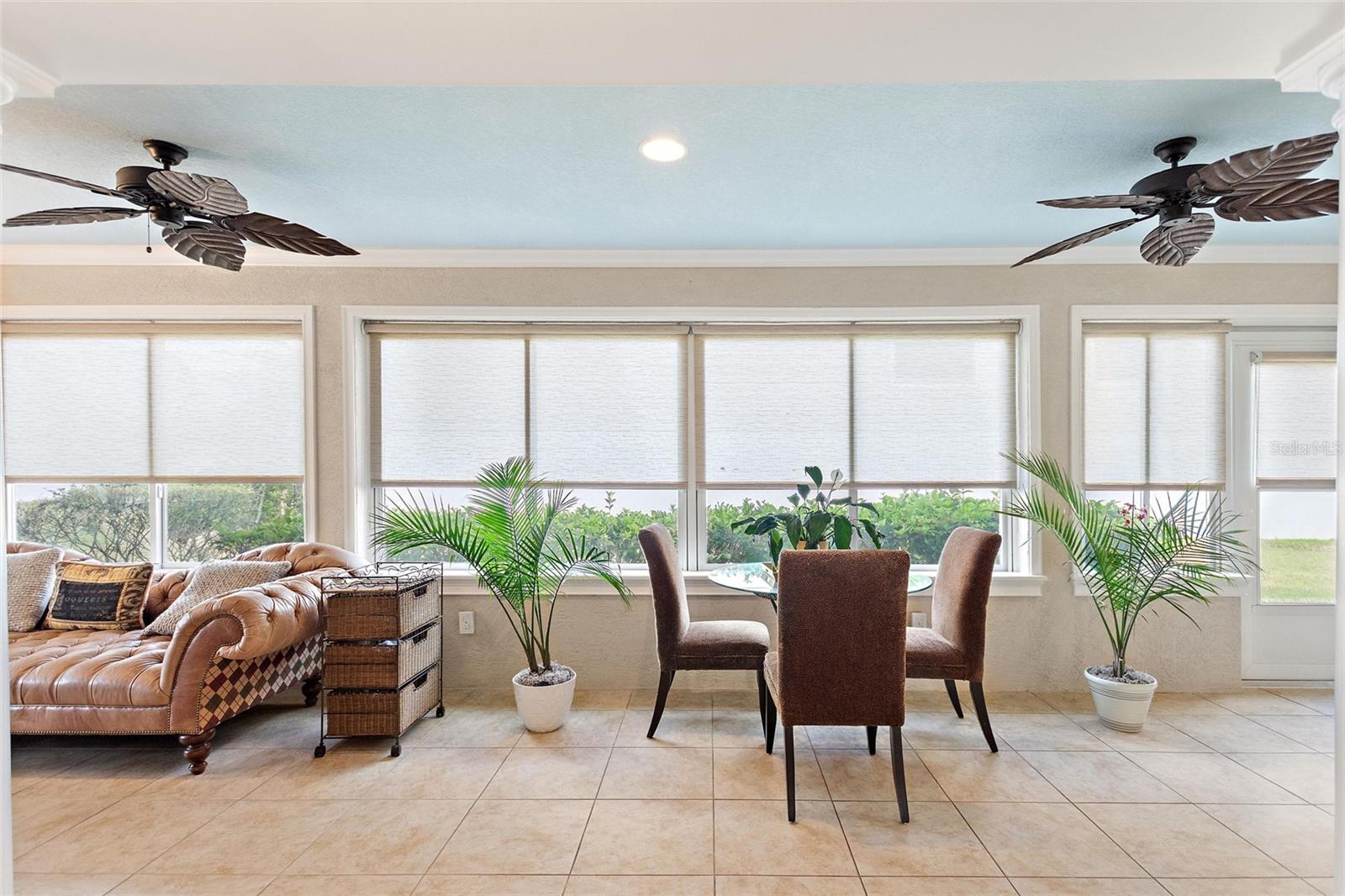 ;
;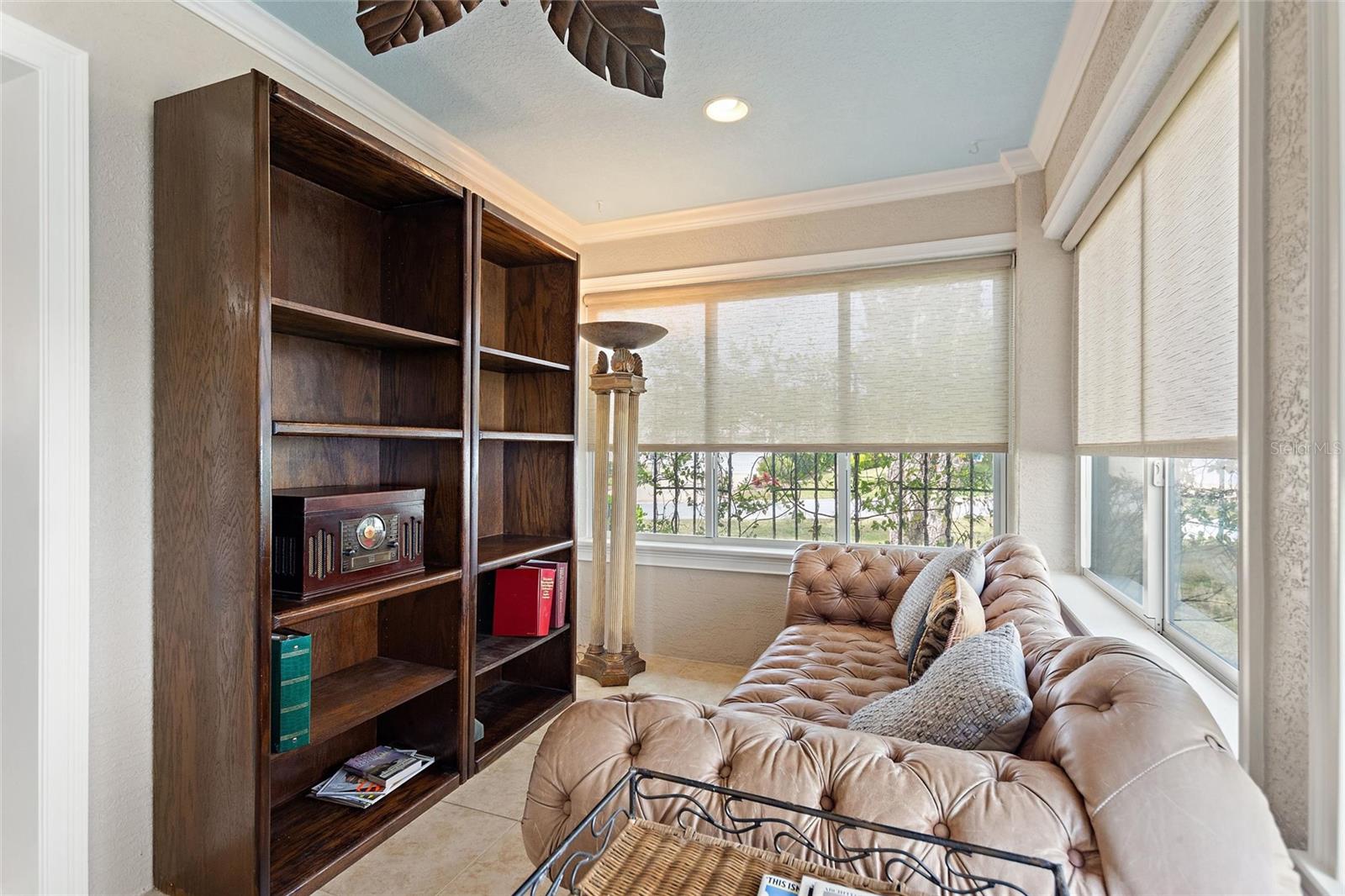 ;
;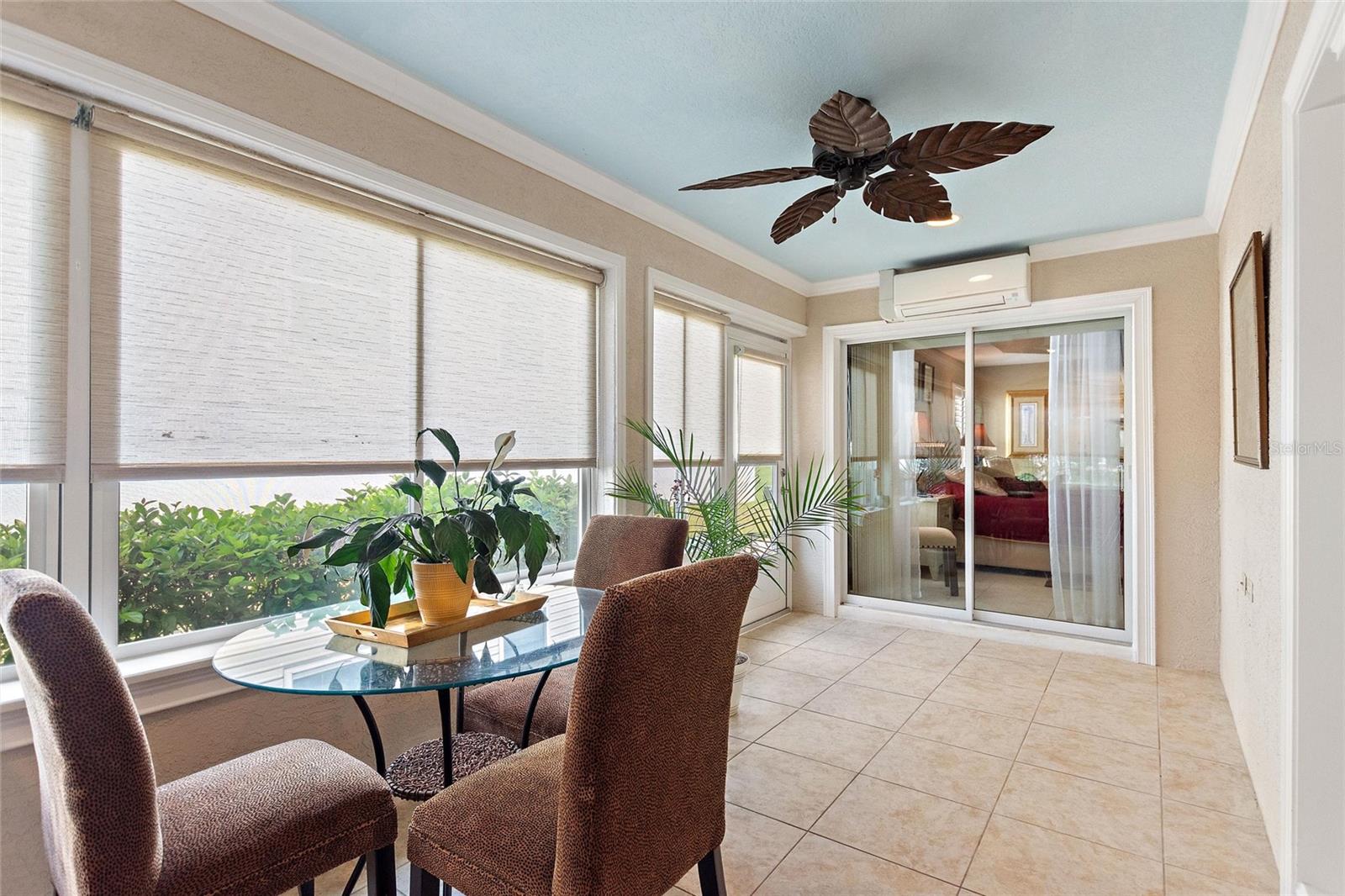 ;
;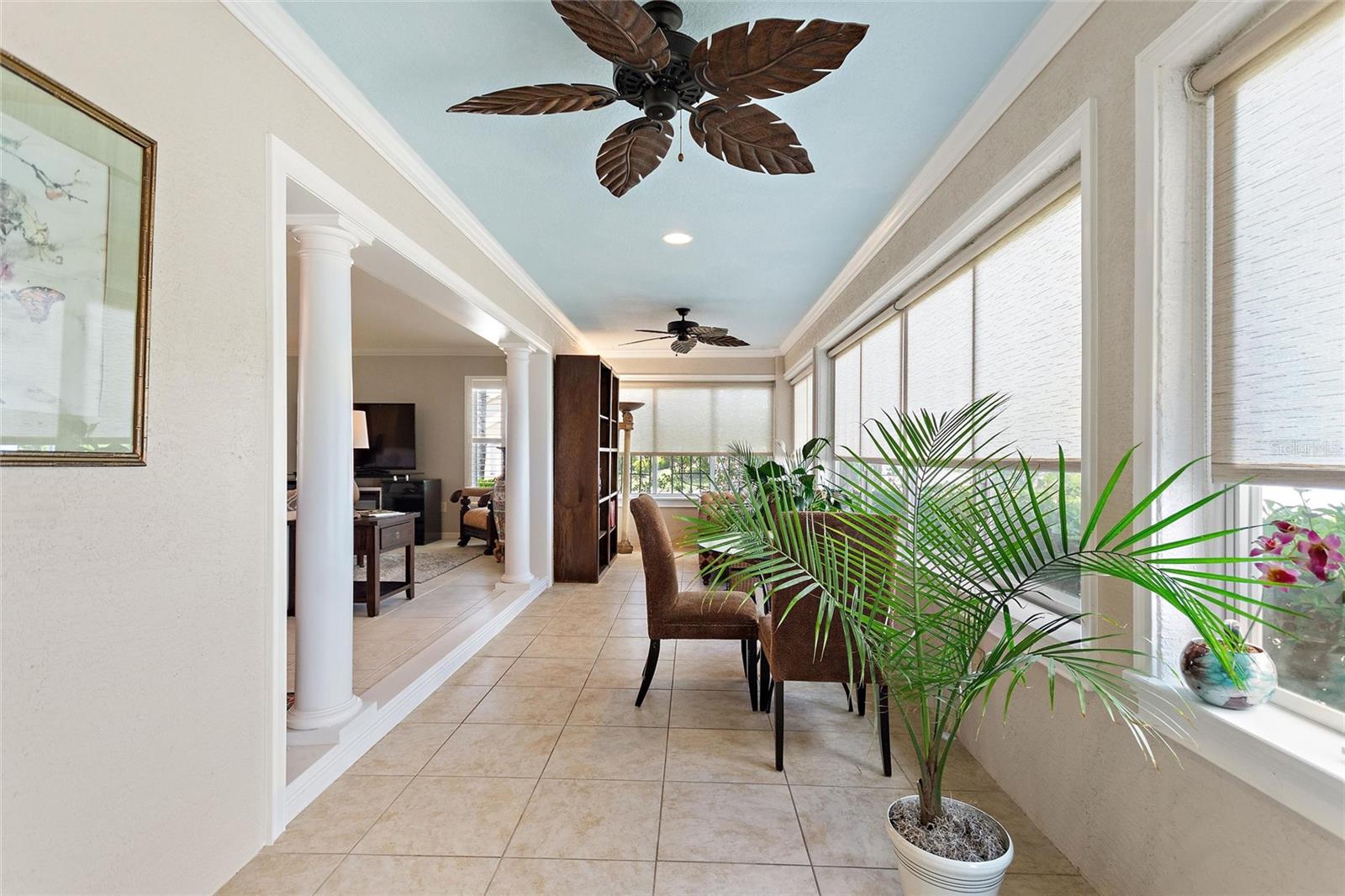 ;
;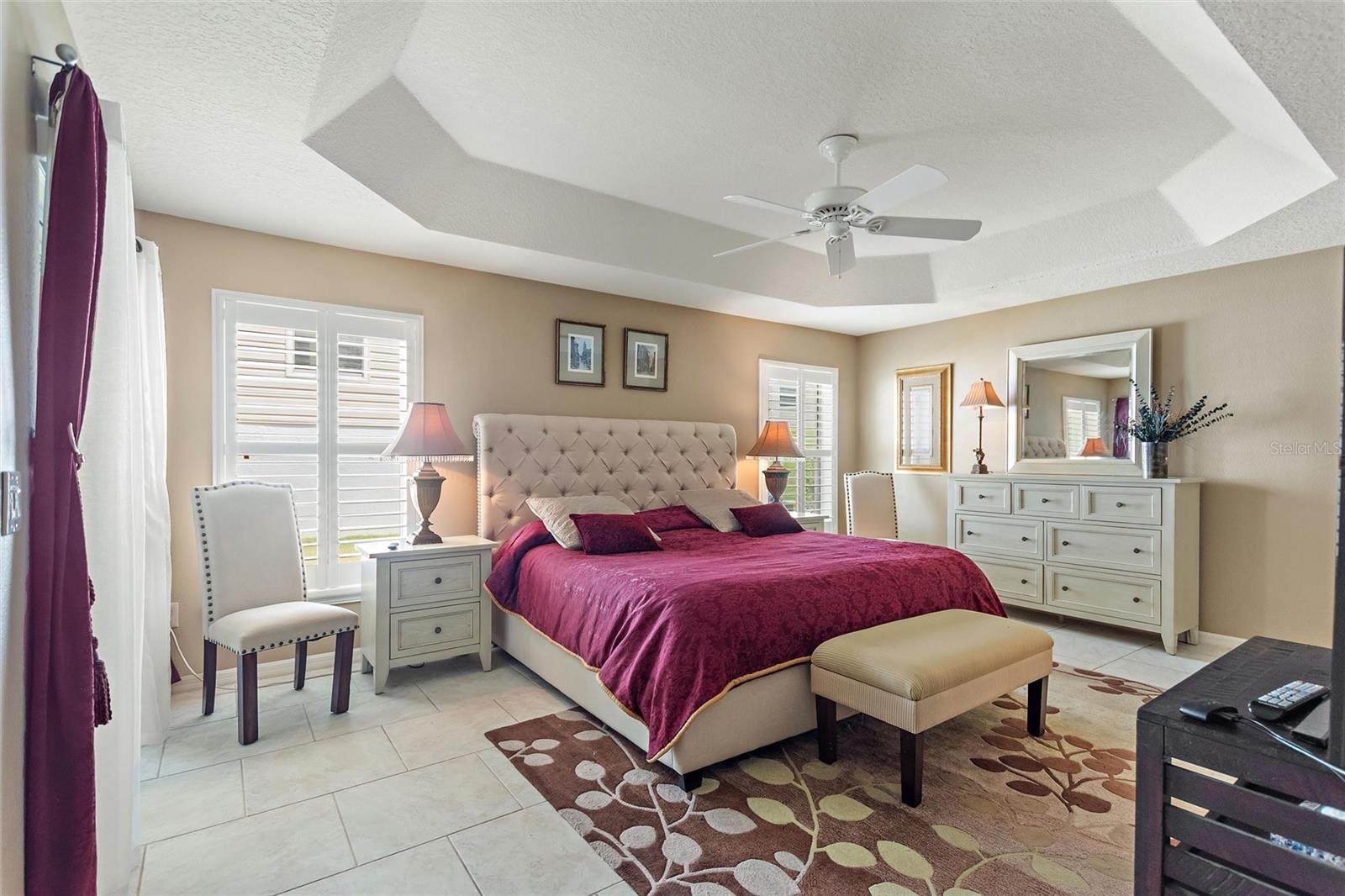 ;
;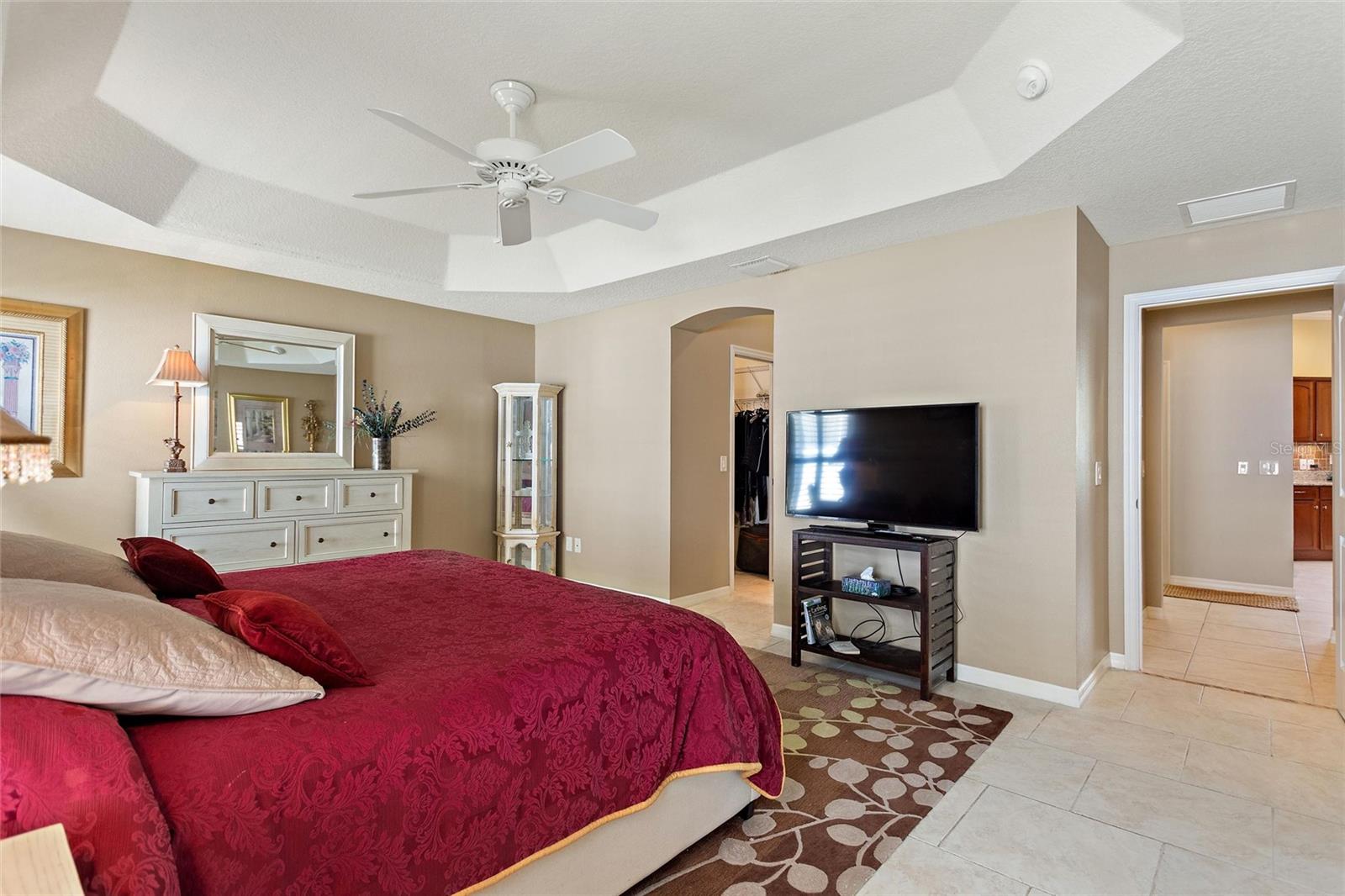 ;
;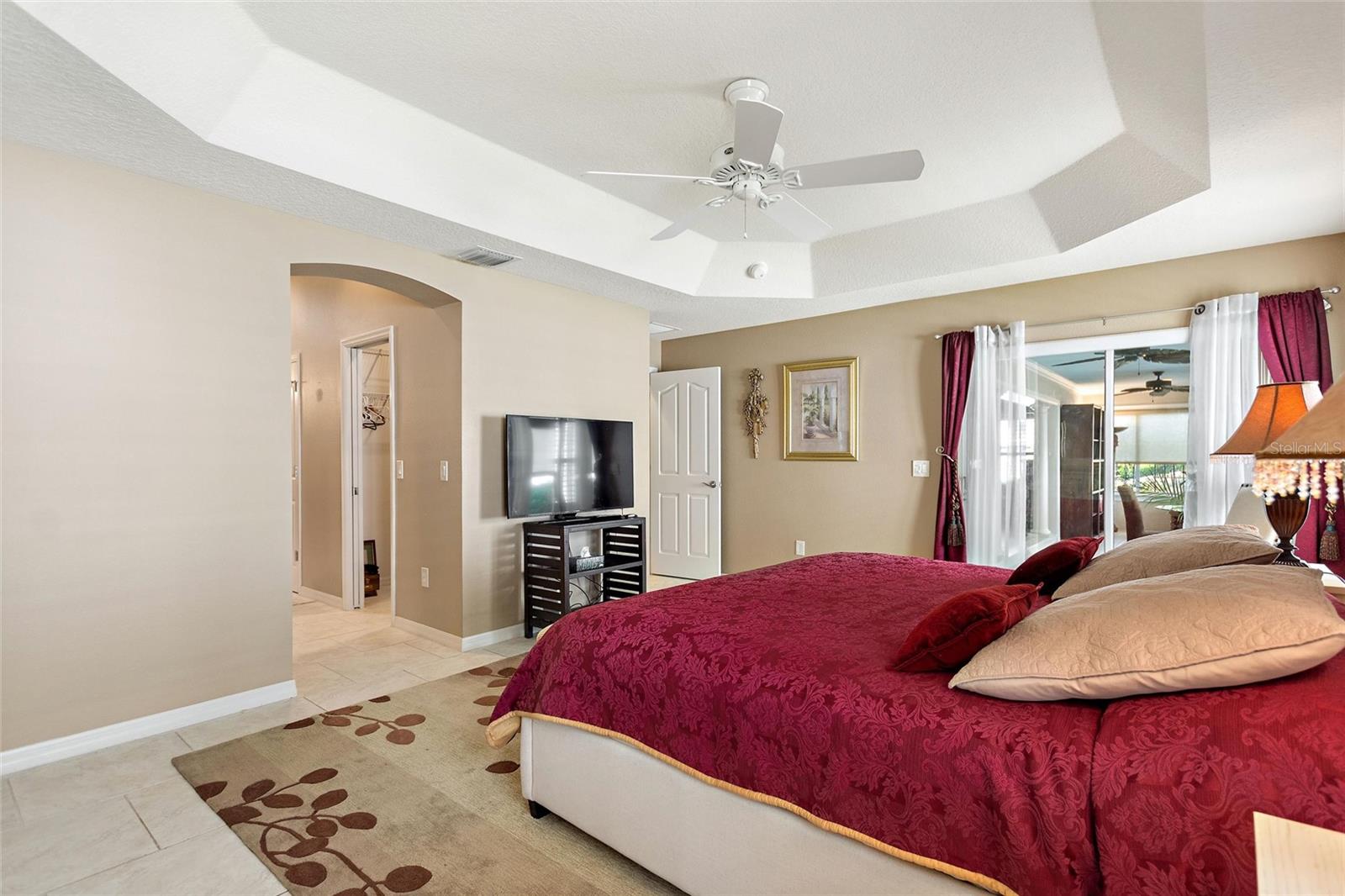 ;
;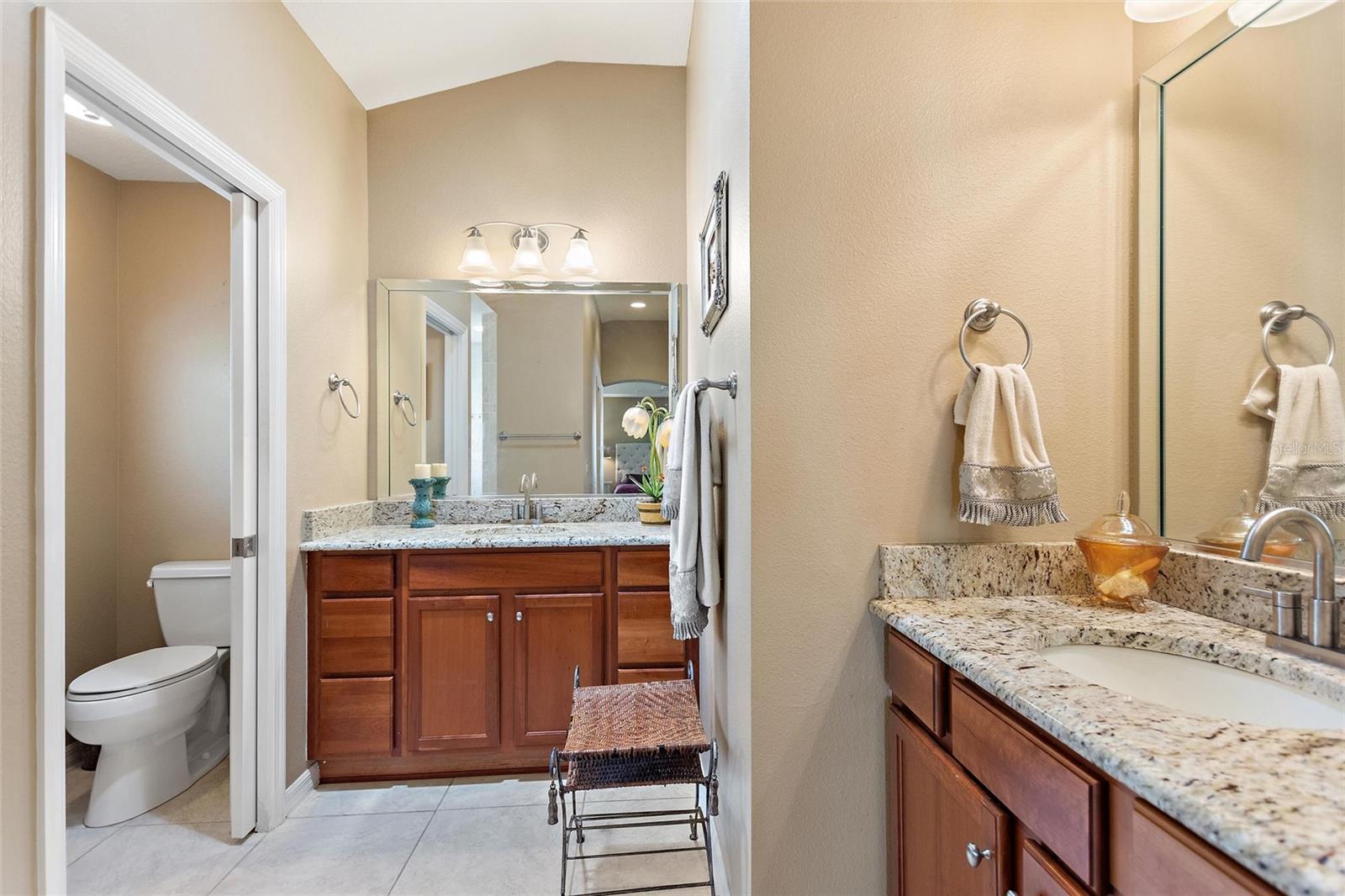 ;
;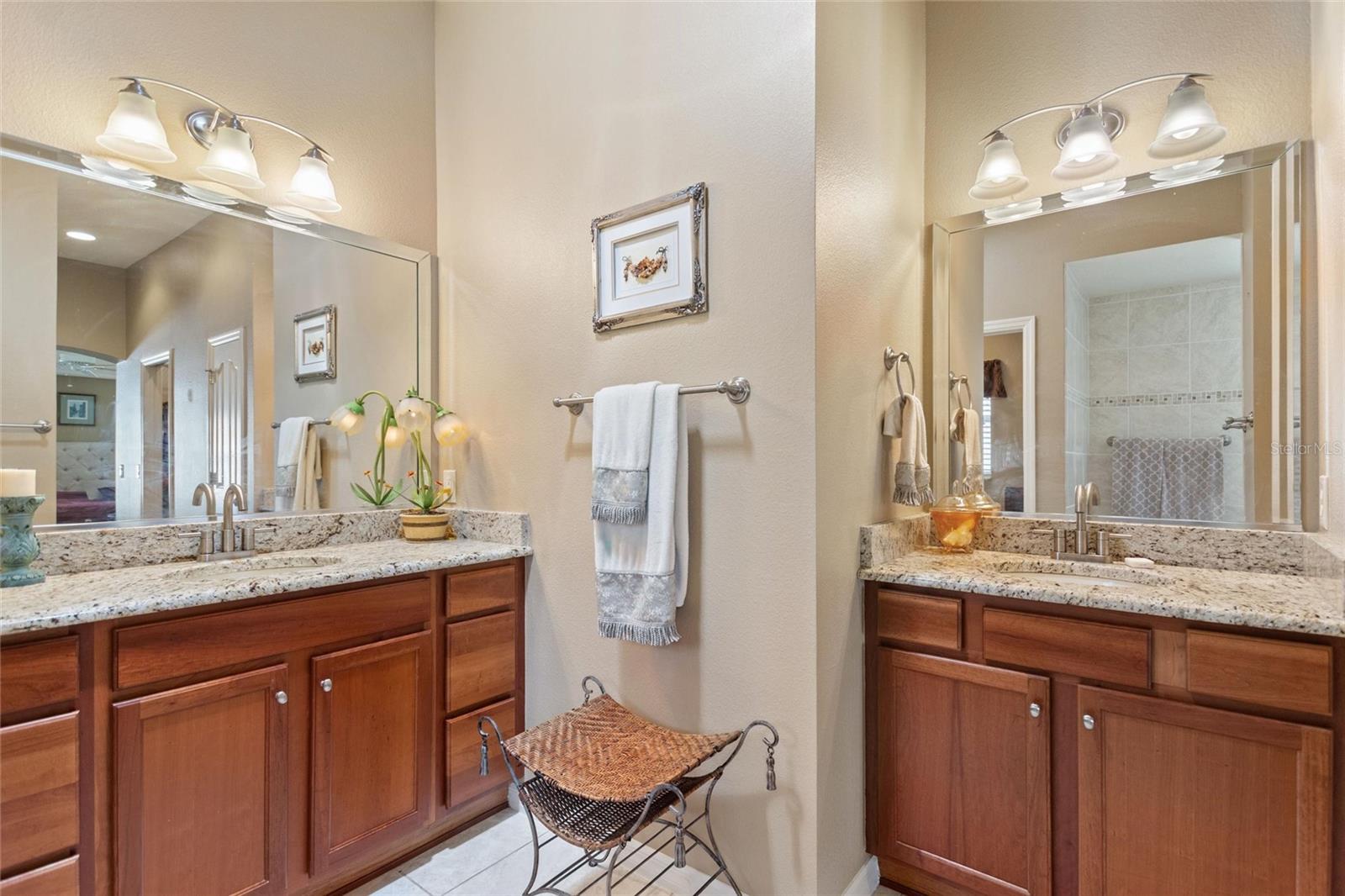 ;
;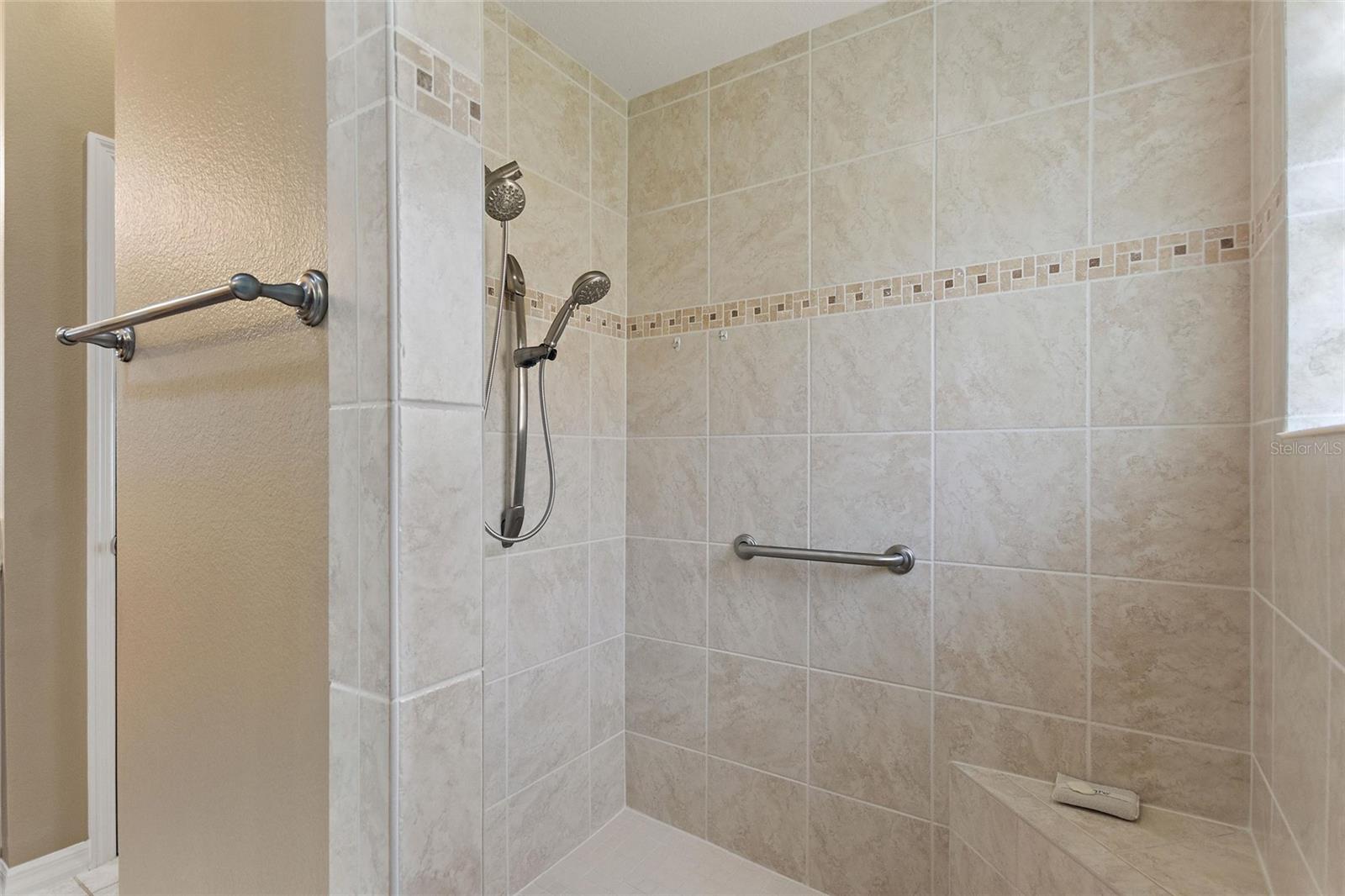 ;
;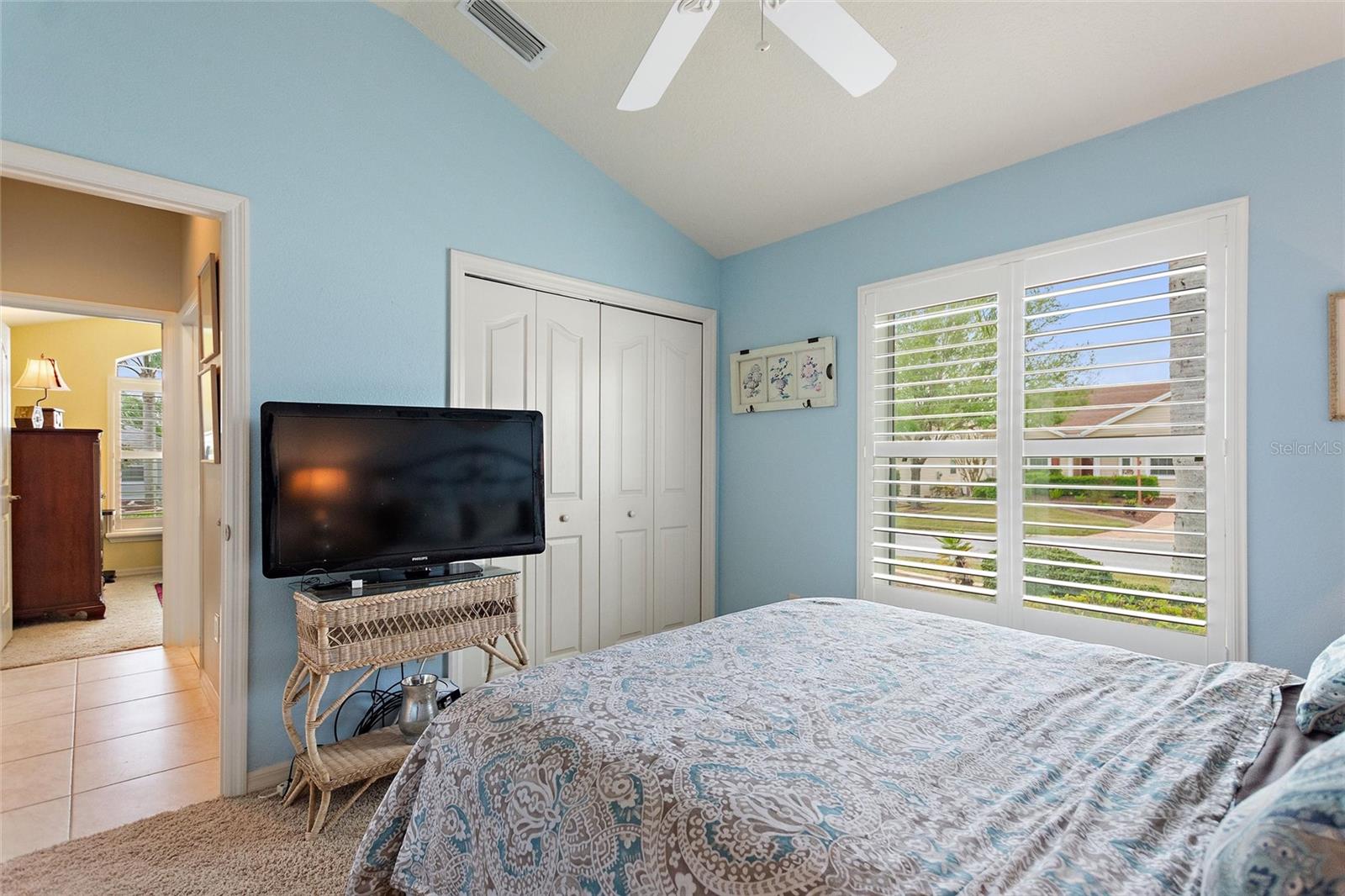 ;
;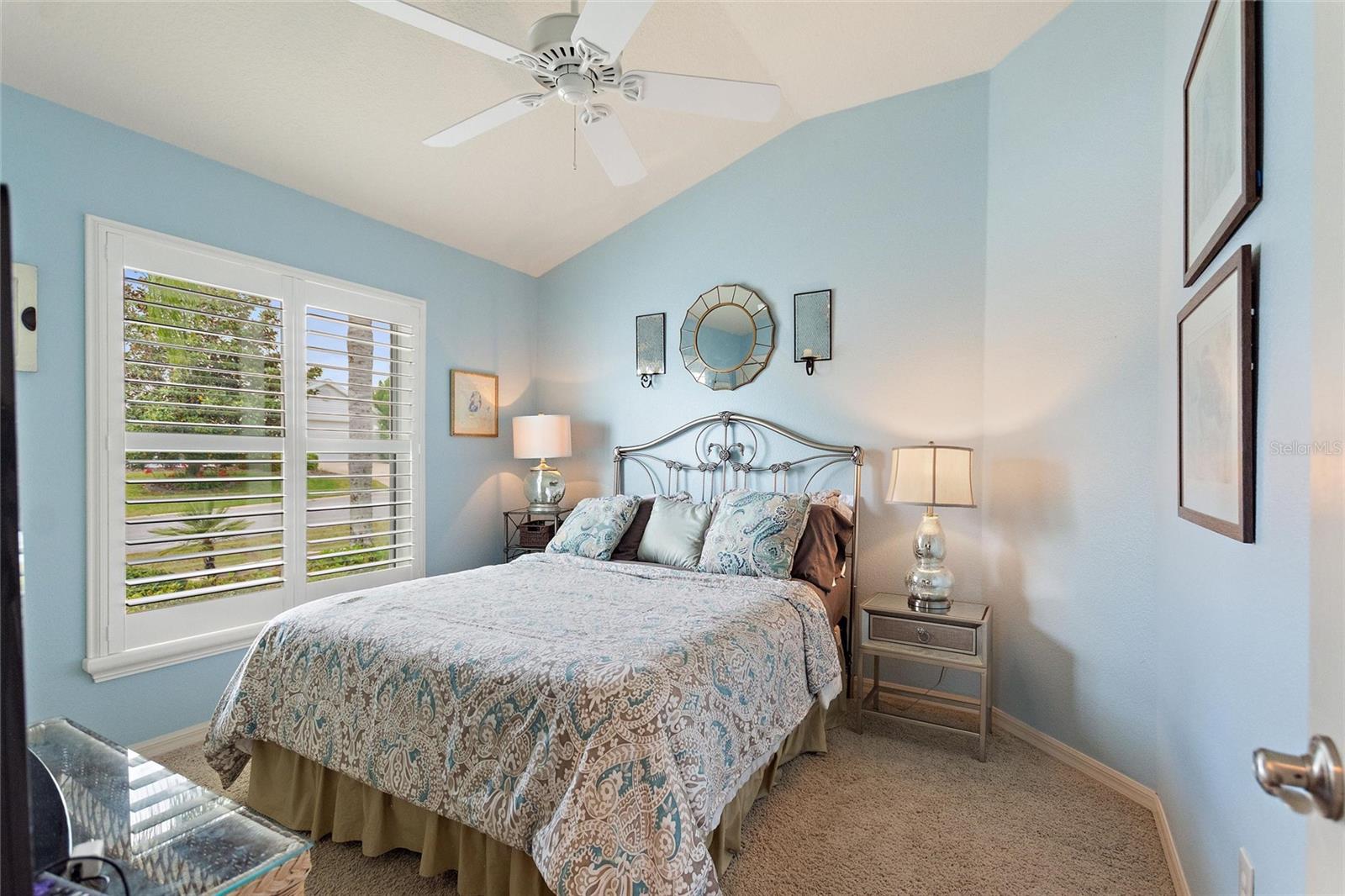 ;
;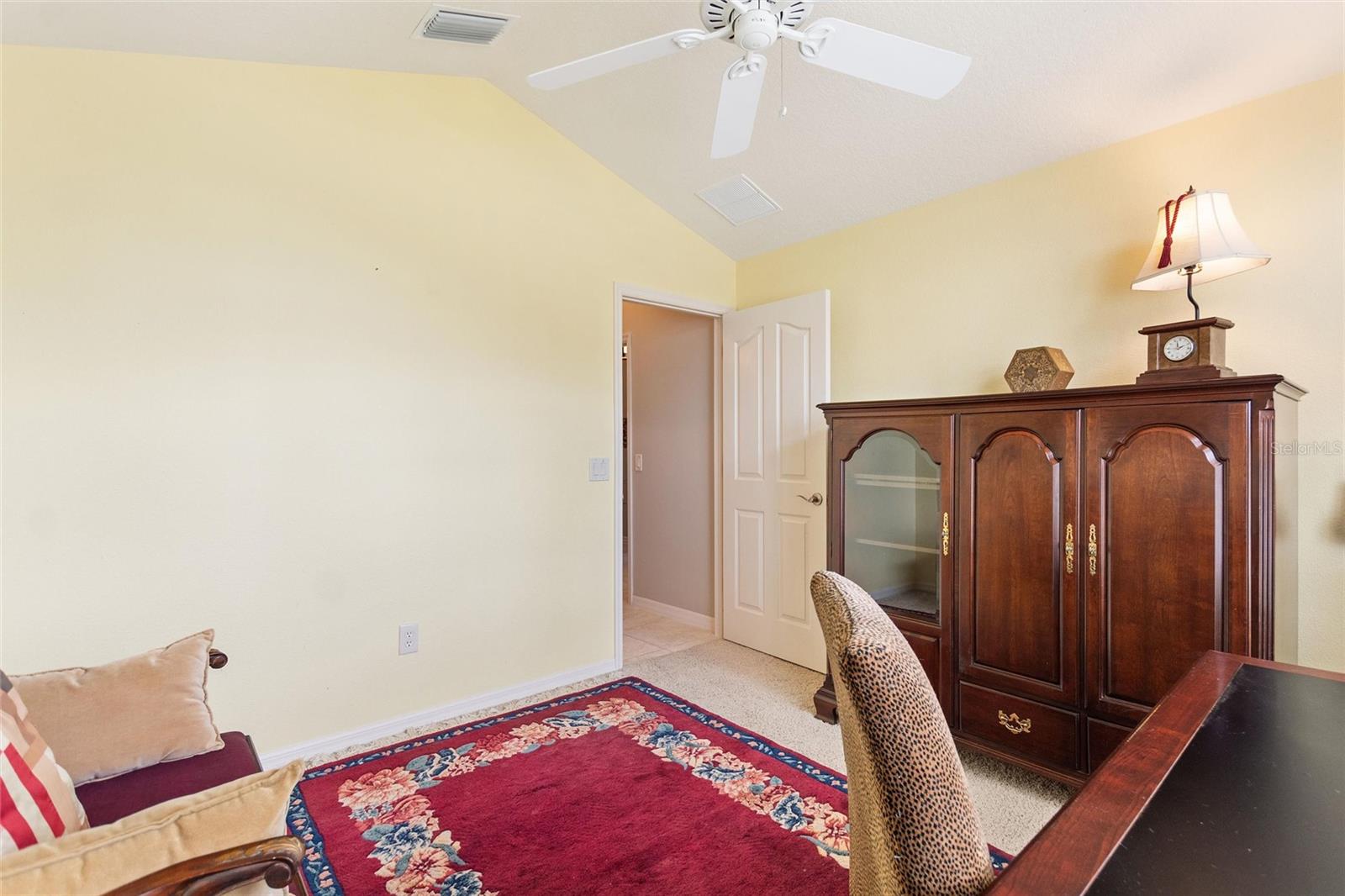 ;
;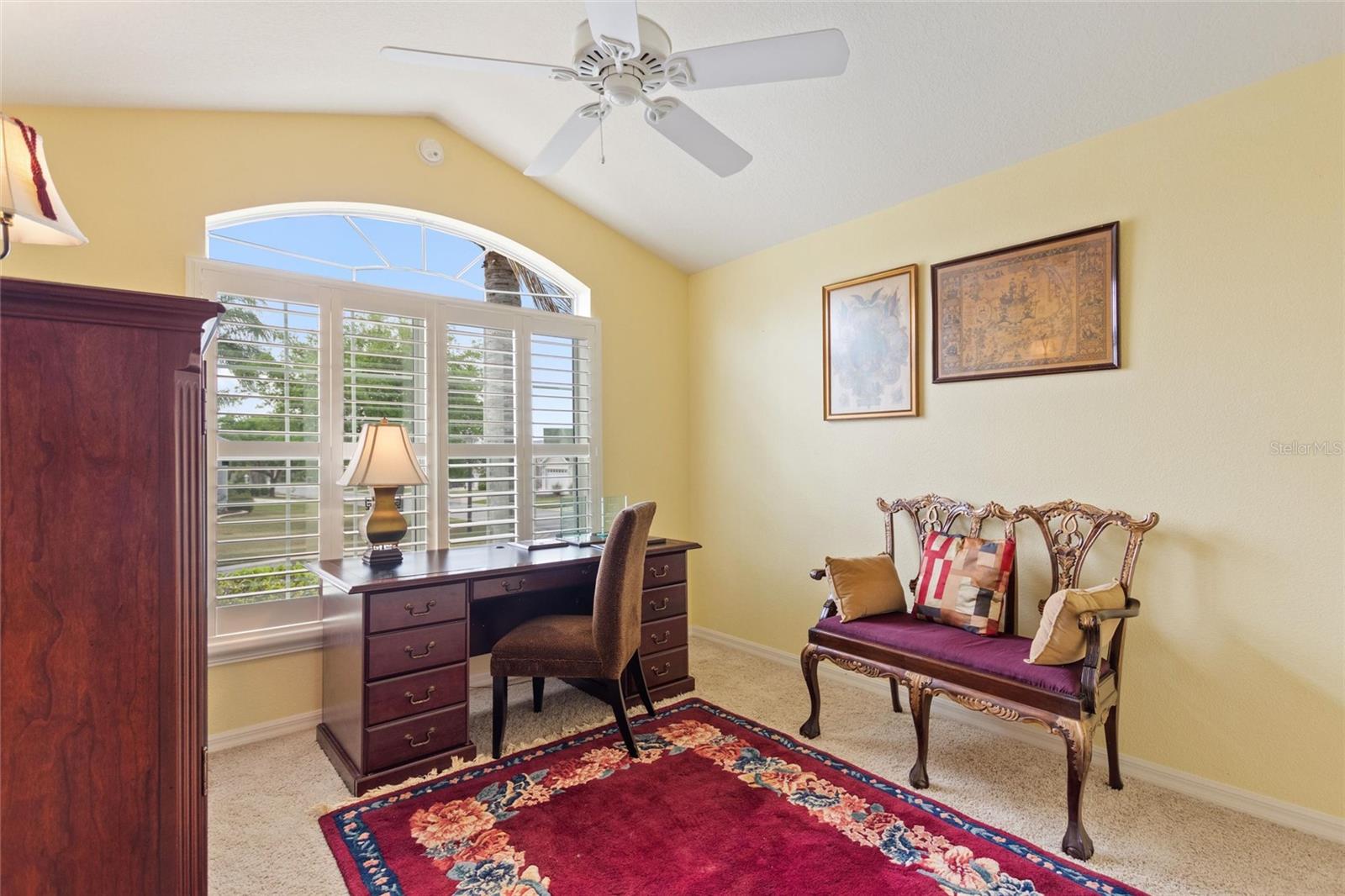 ;
;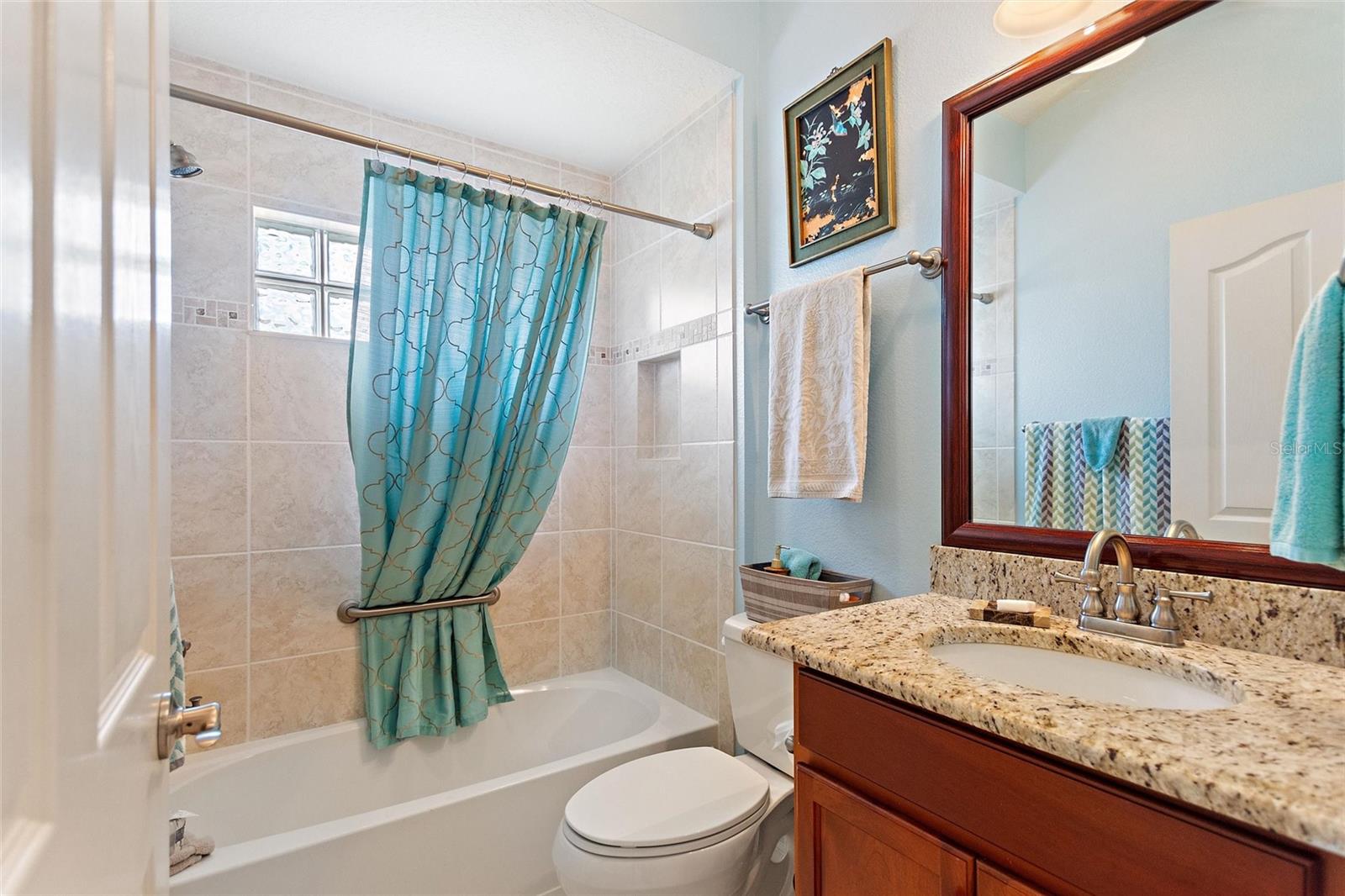 ;
;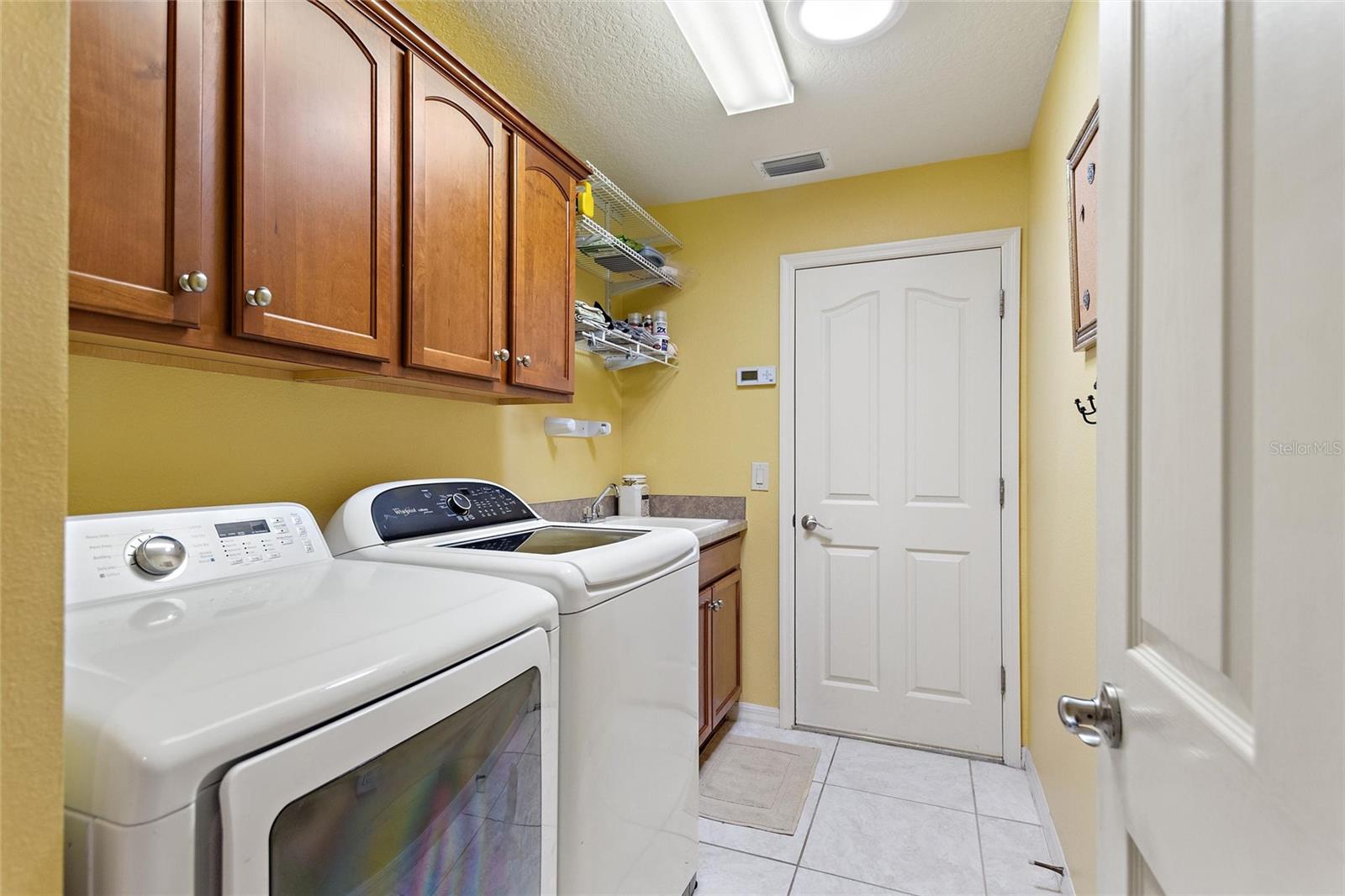 ;
; ;
;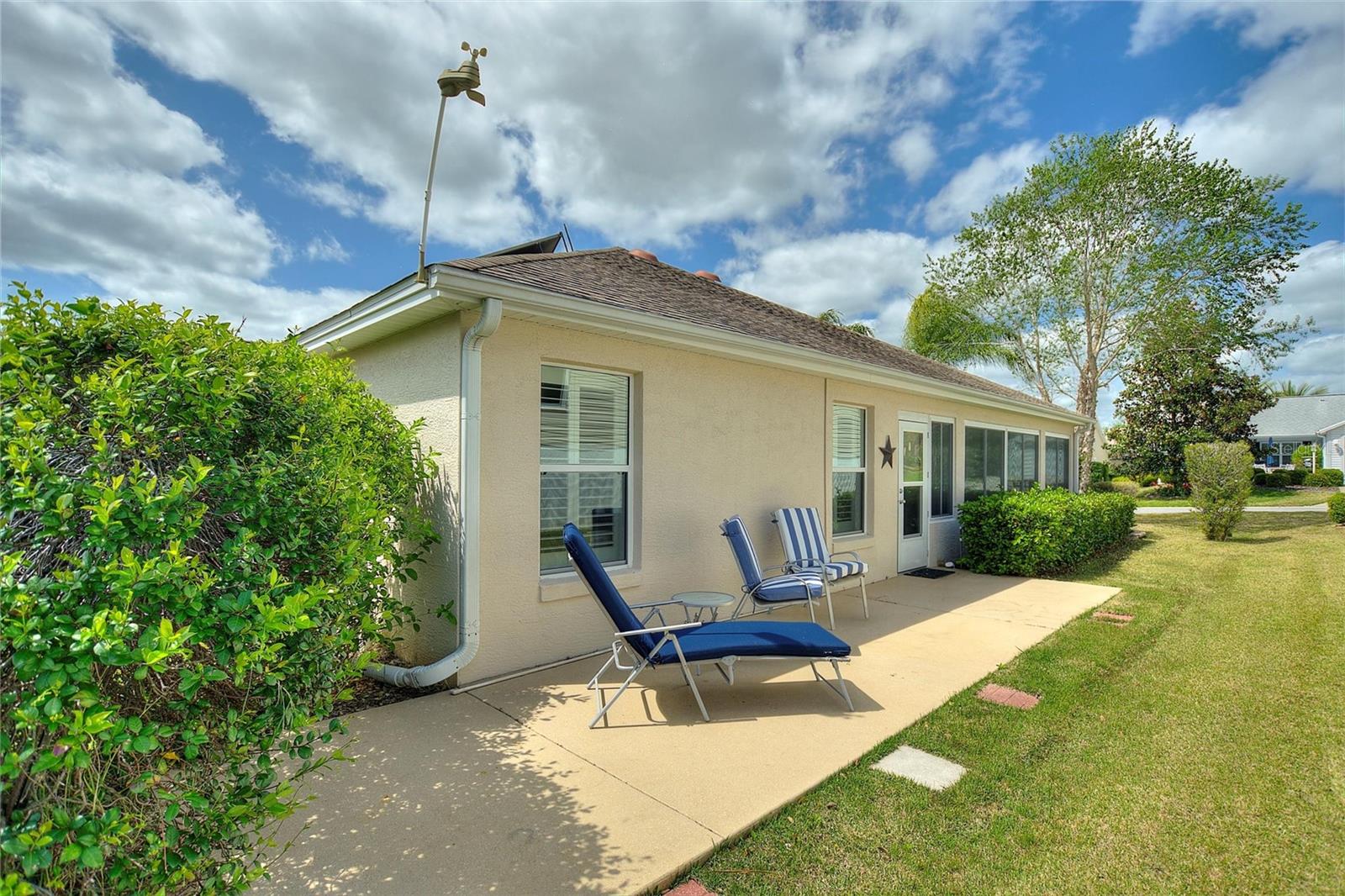 ;
;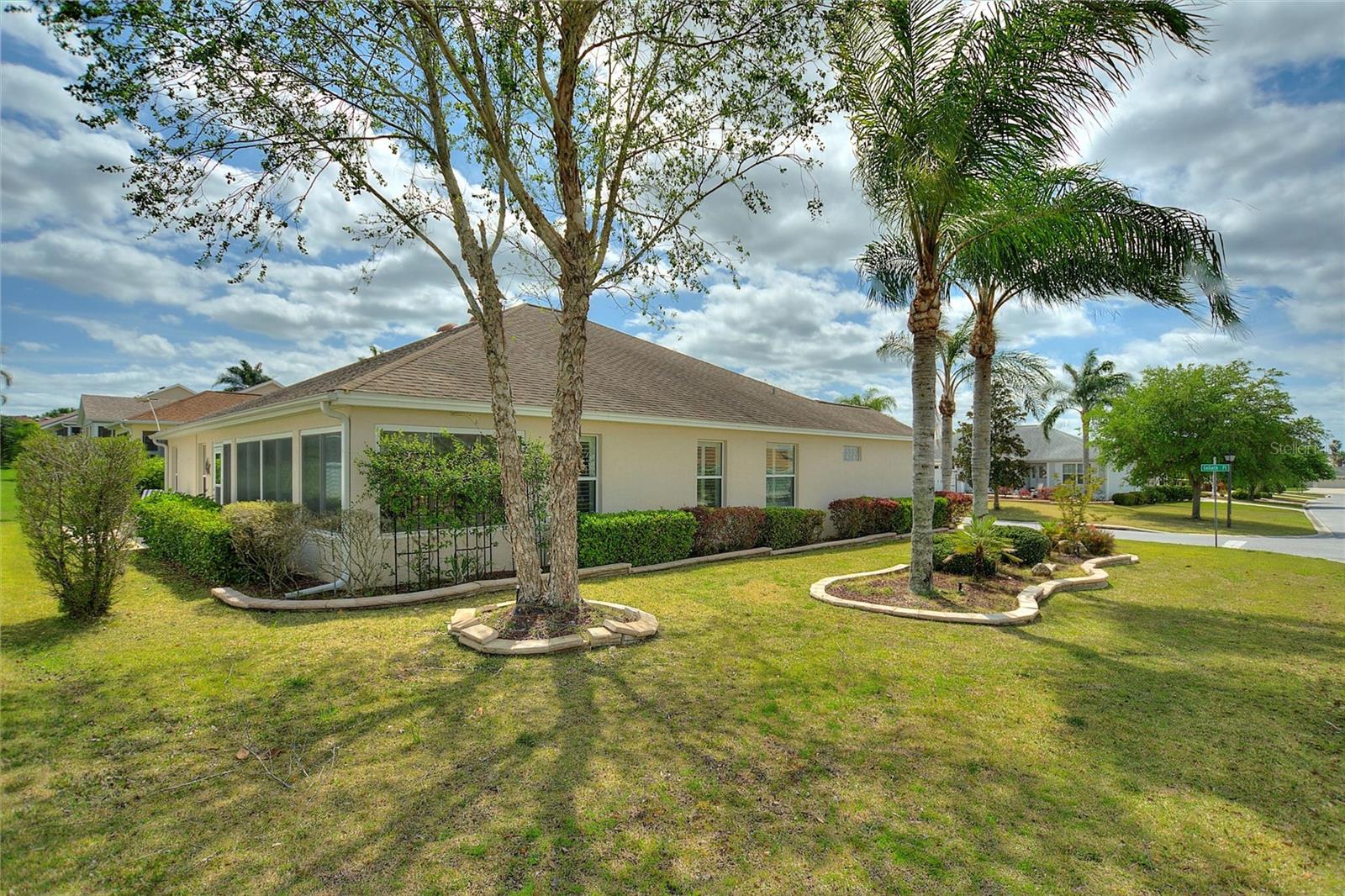 ;
;